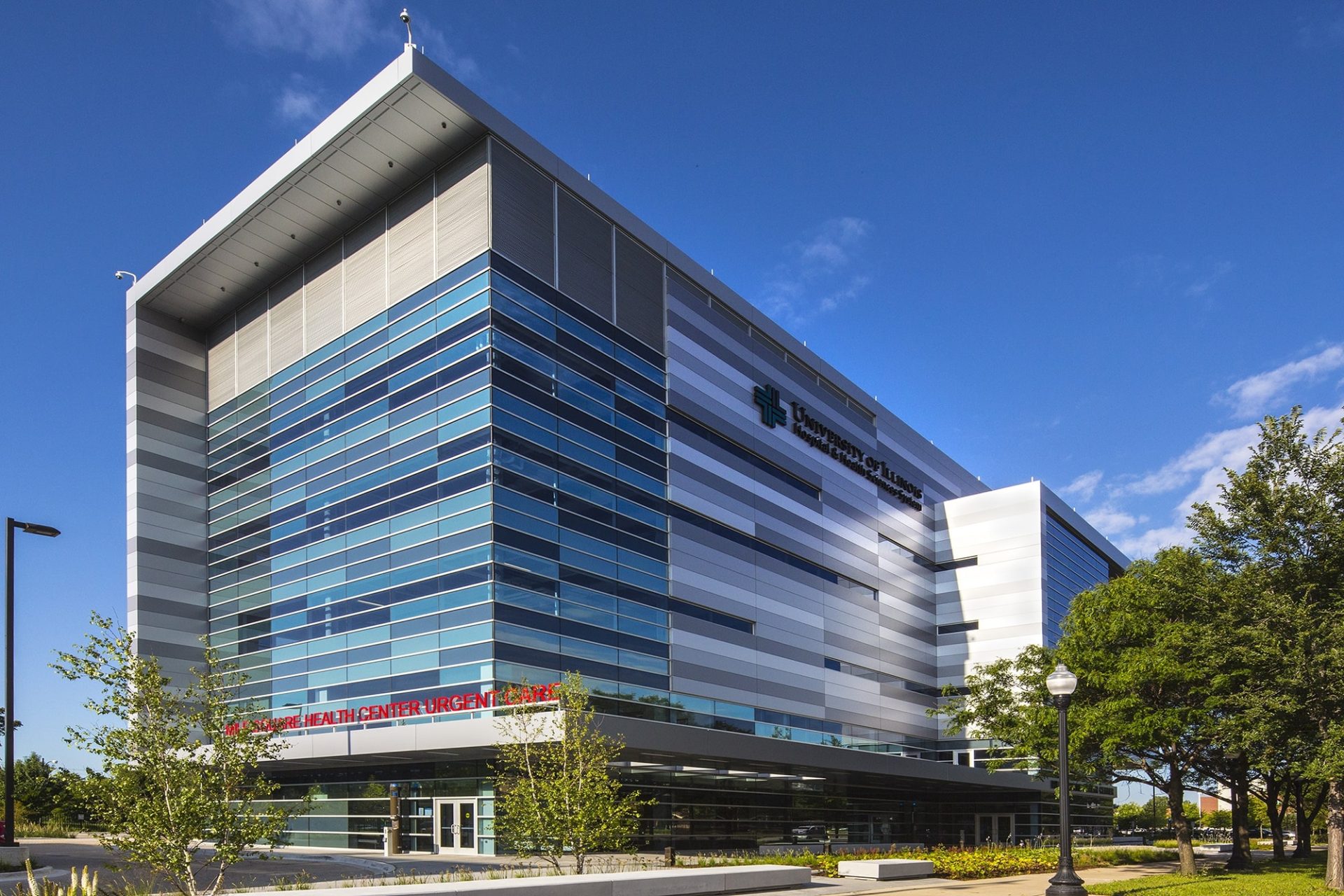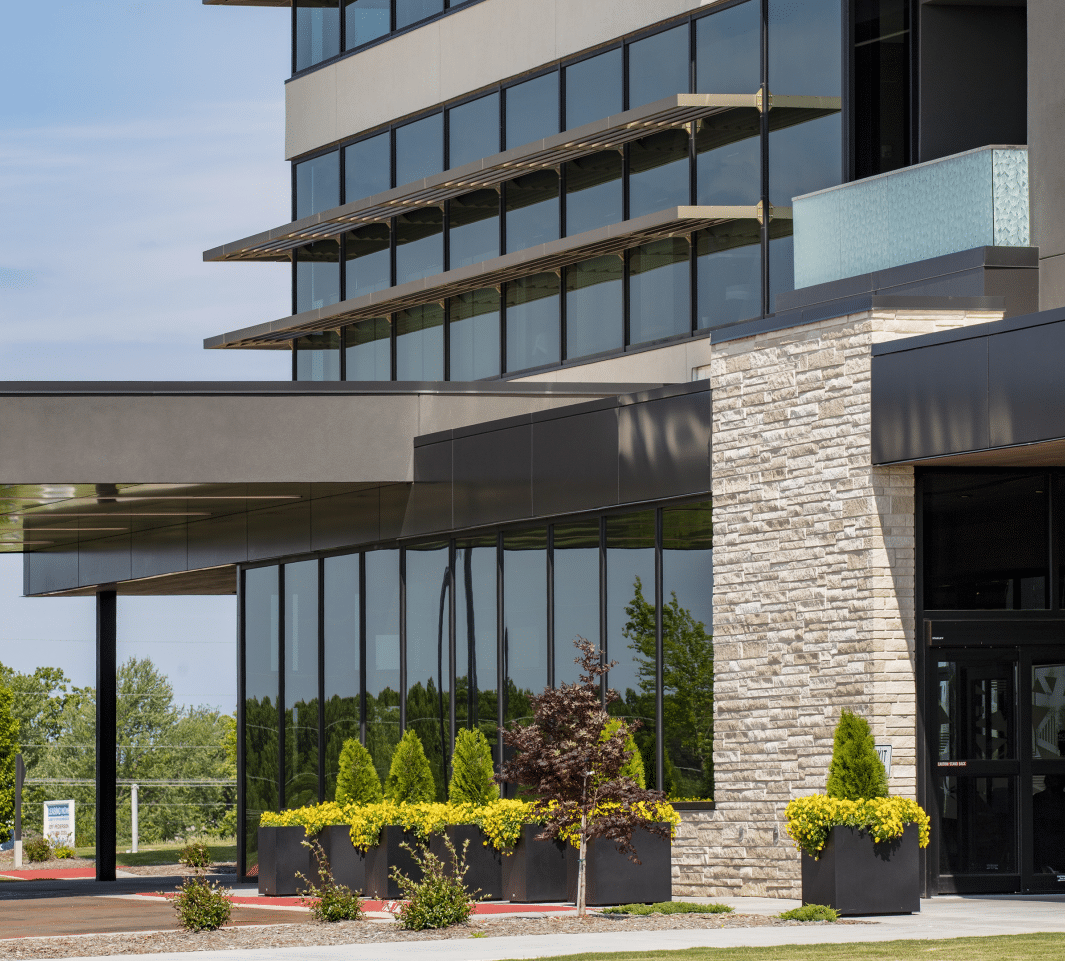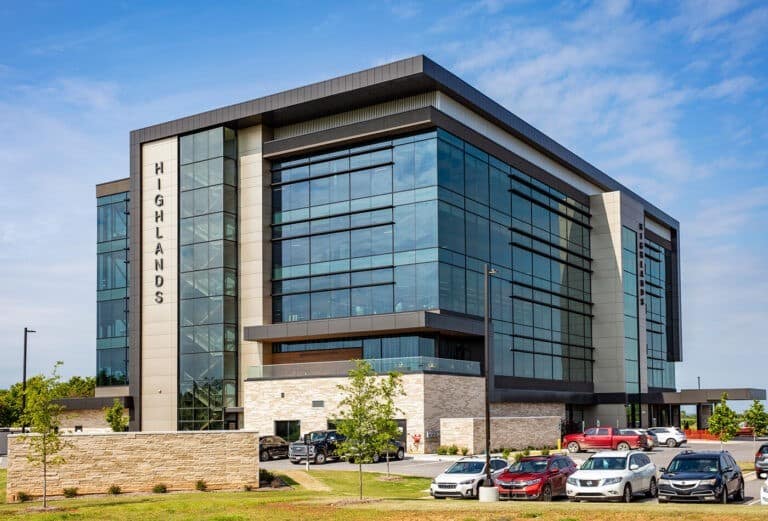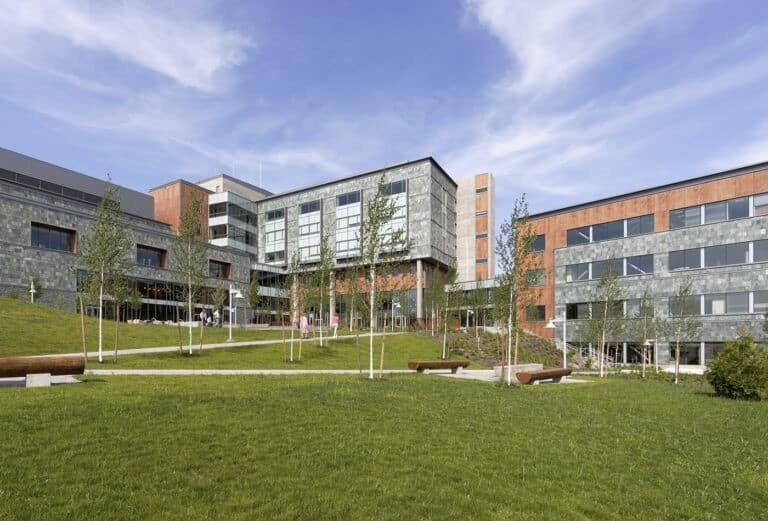IMPROVING ENERGY EFFICIENCY TO REDUCE OPERATING COSTS
Few materials offer the flexibility to create ambitious design projects like aluminum. By combining natural light, improved thermal efficiency and standout acoustic performance, Kawneer systems create sustainable, self-sufficient buildings with a lower overall operating cost.
We provide recycled billet for your project-specific design needs. Combined with intelligent designs, Kawneer is committed to improving the sustainability of healthcare facilities.









 DOWNLOAD OUR PRODUCT PORTFOLIO
DOWNLOAD OUR PRODUCT PORTFOLIO







