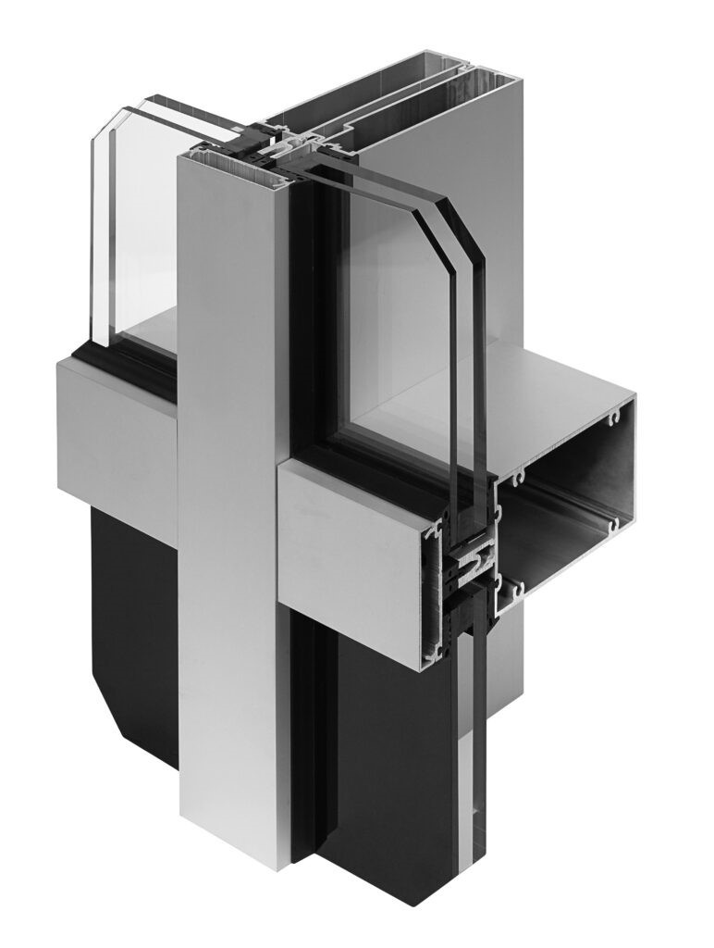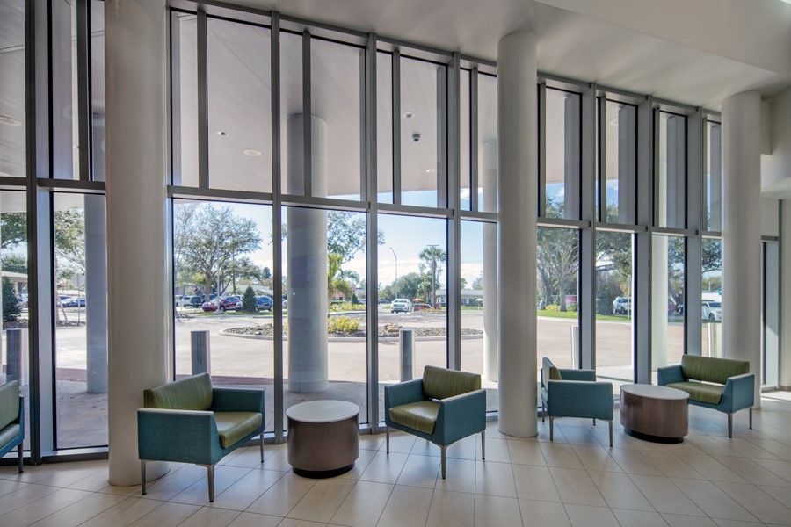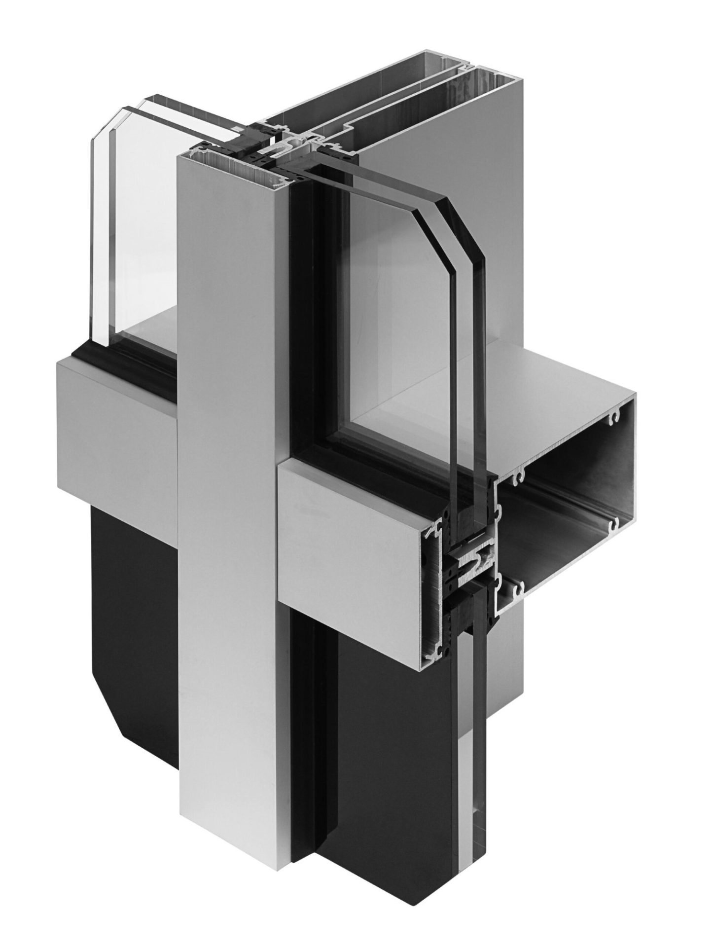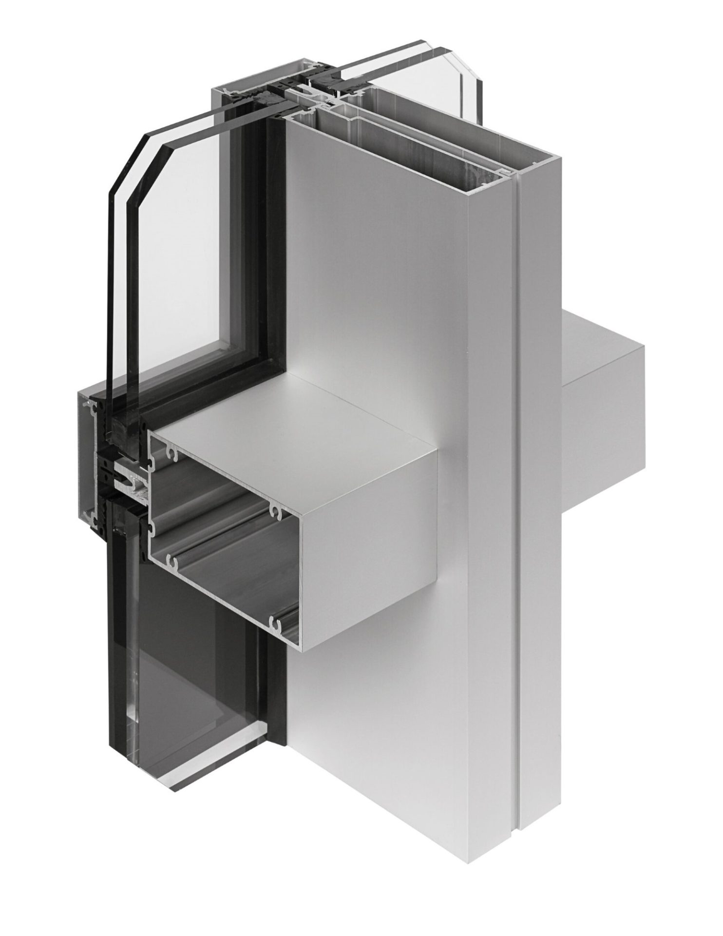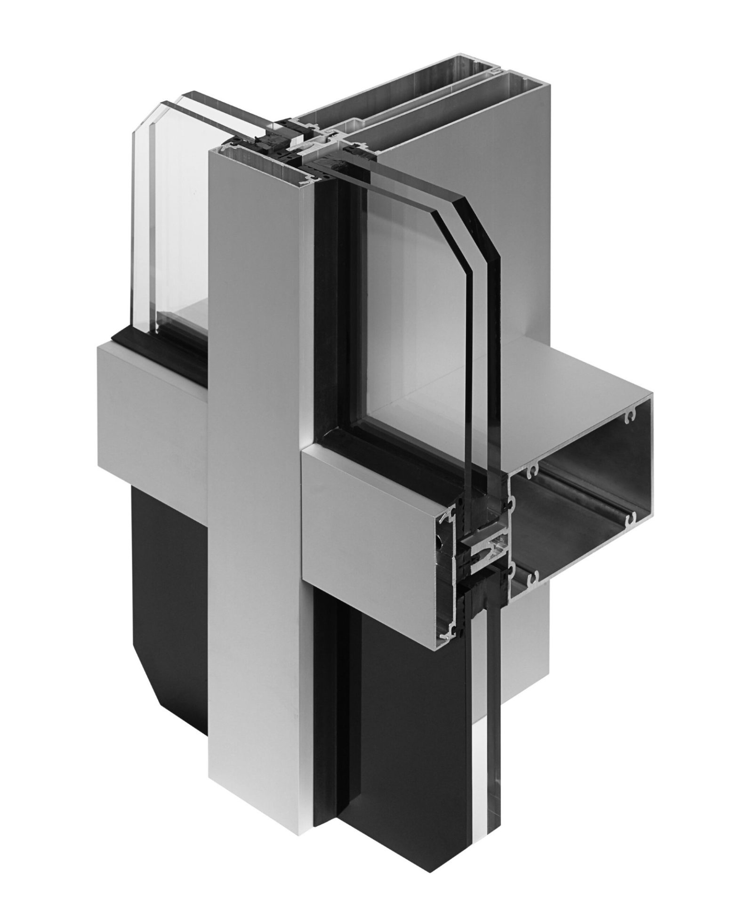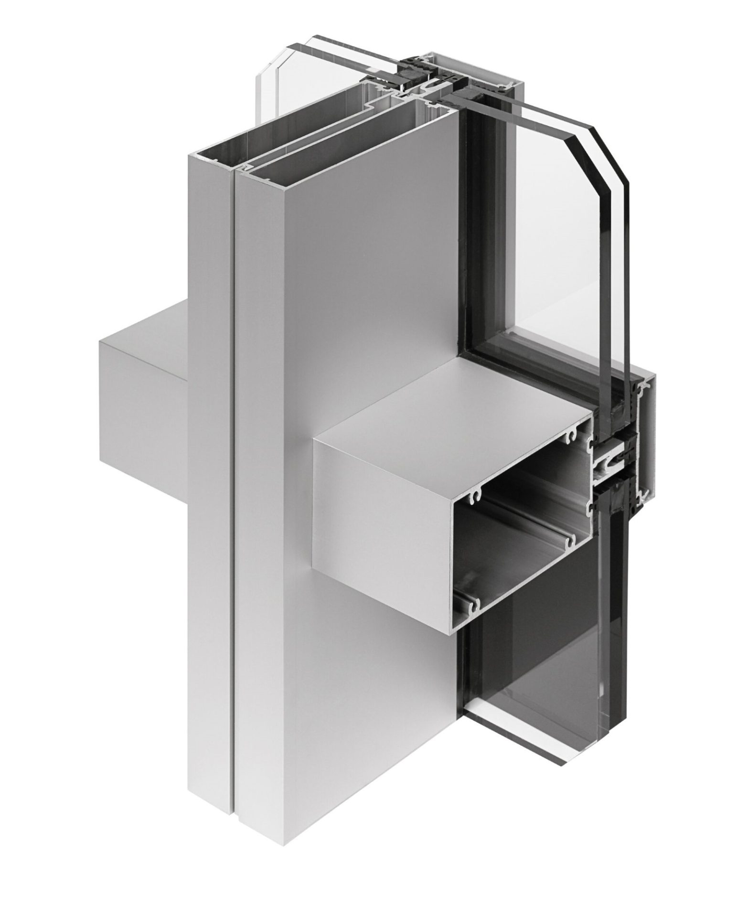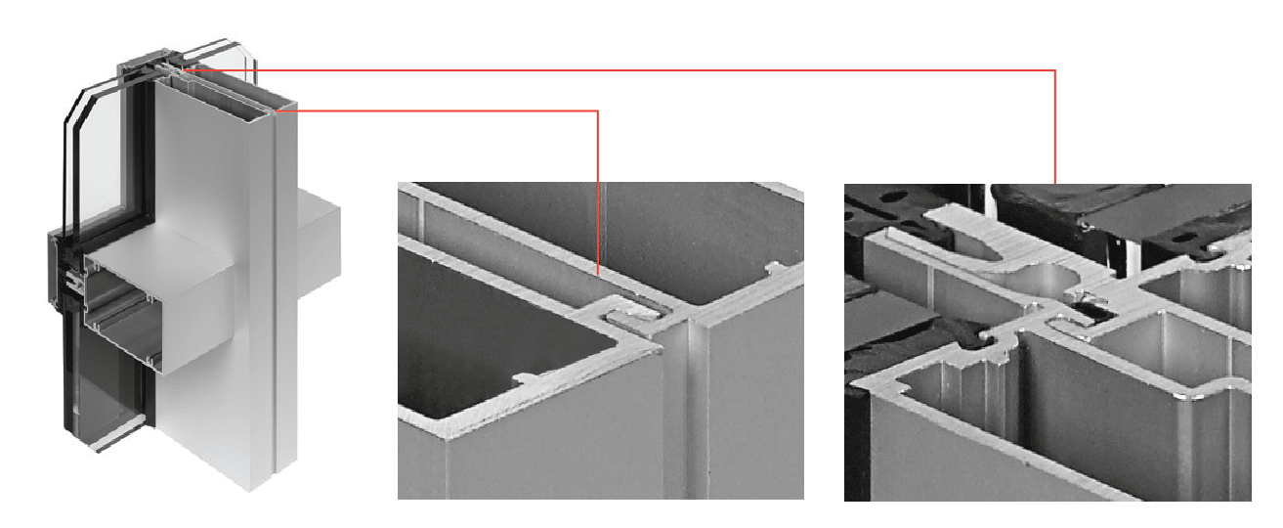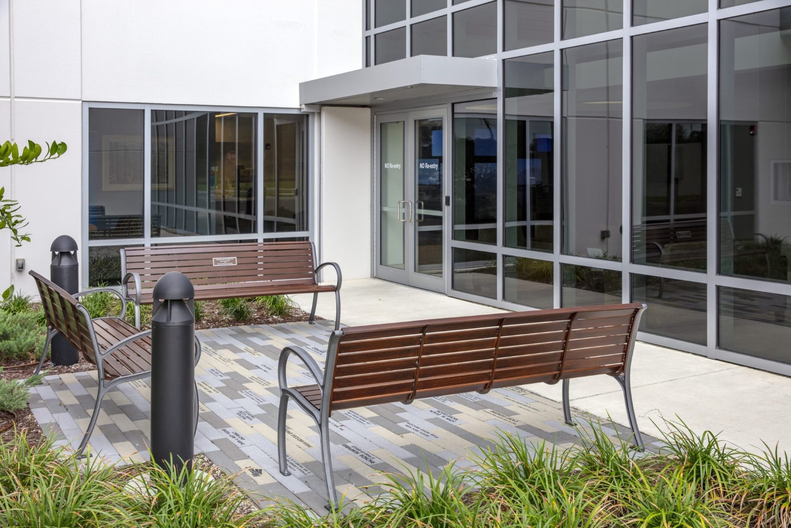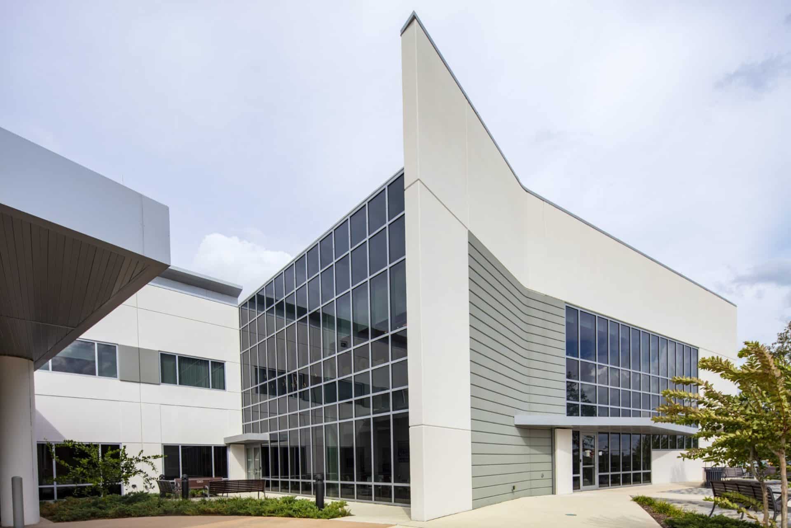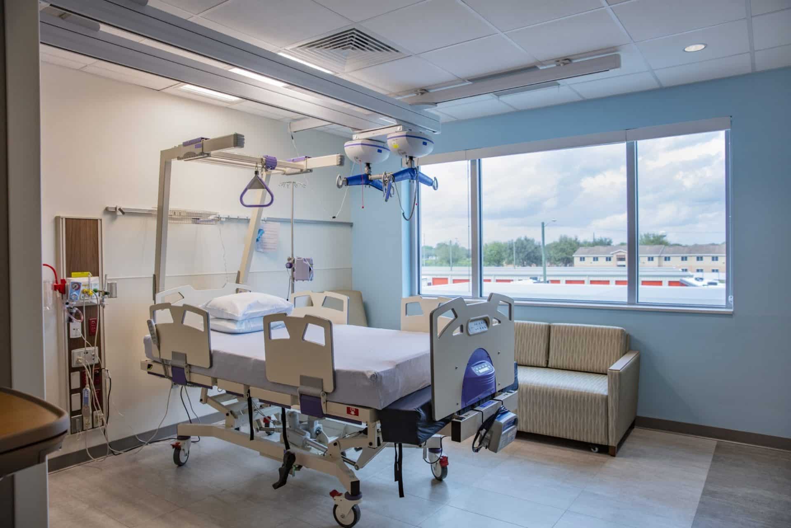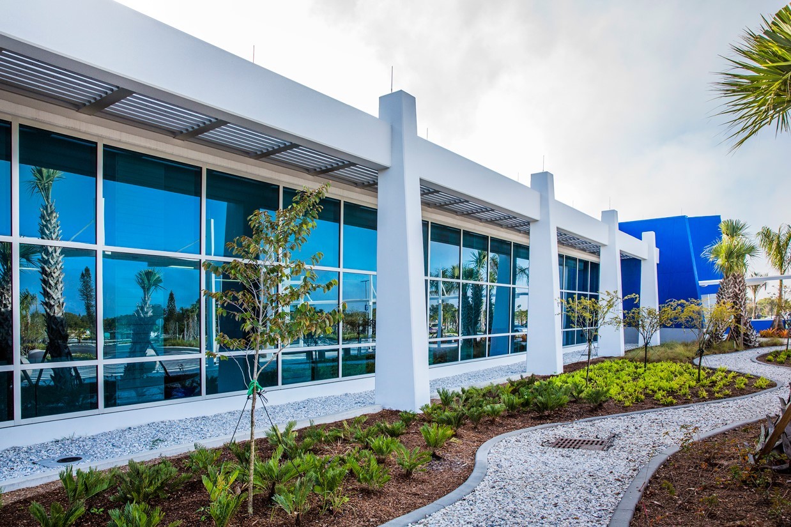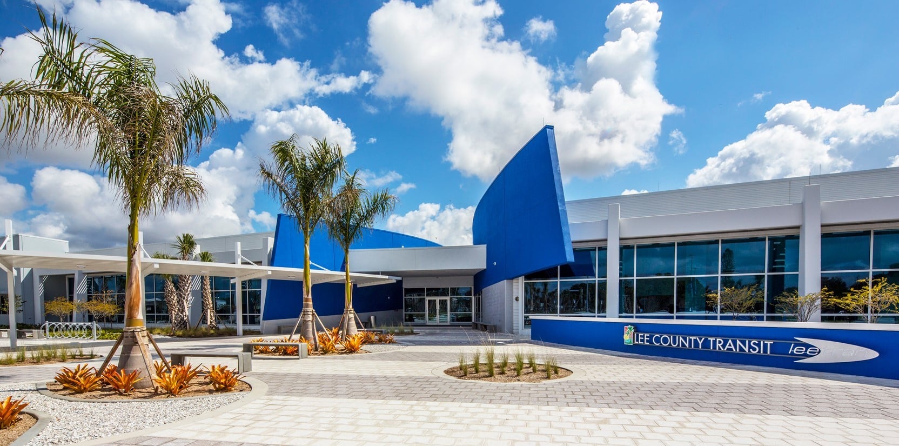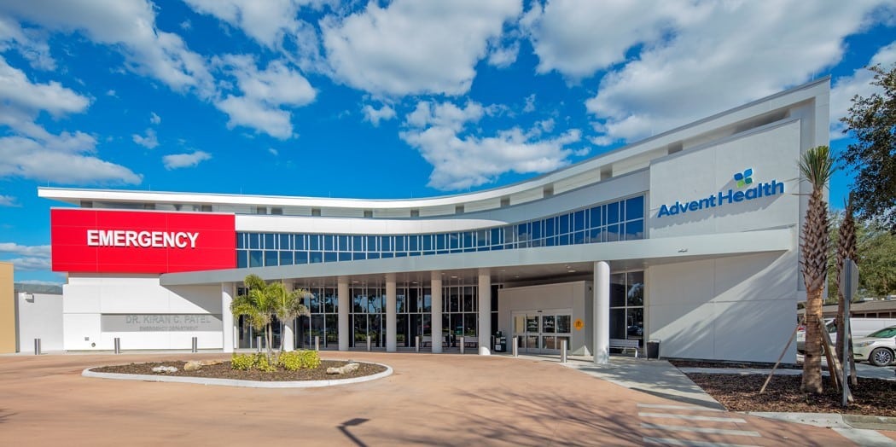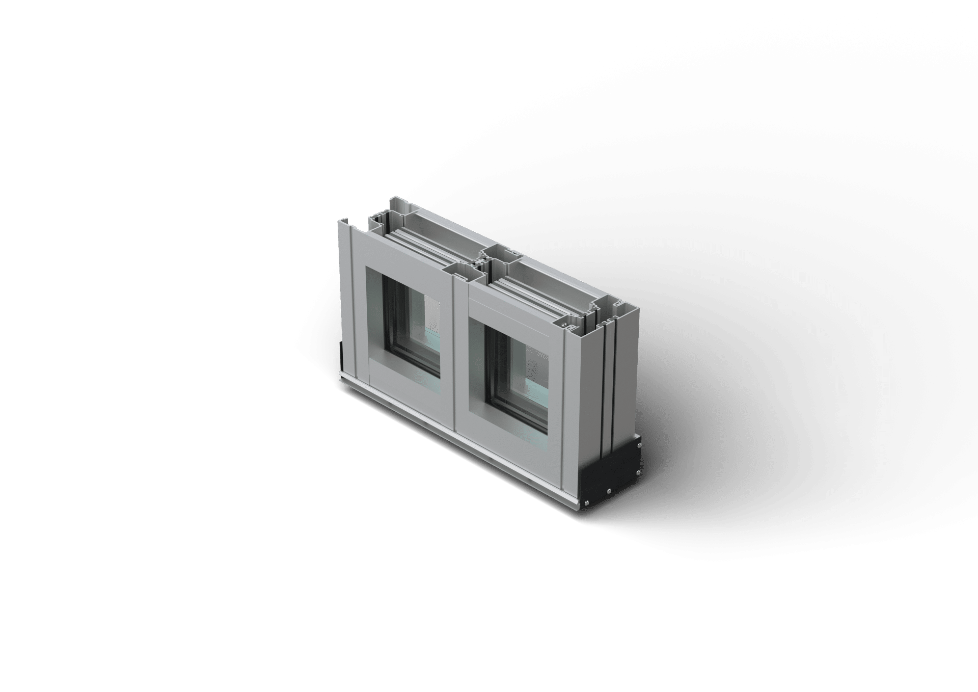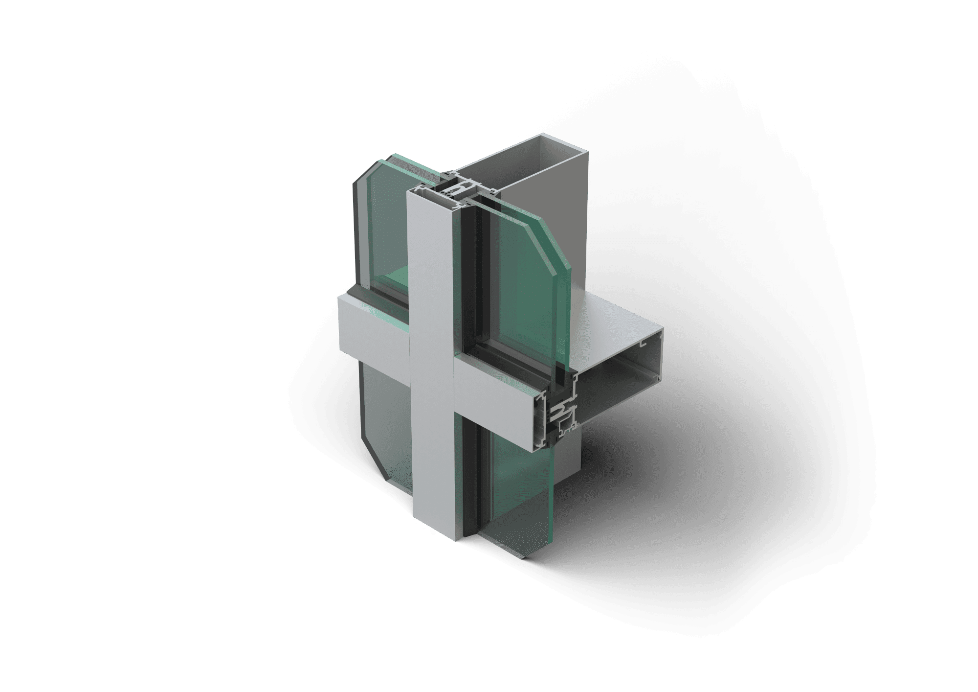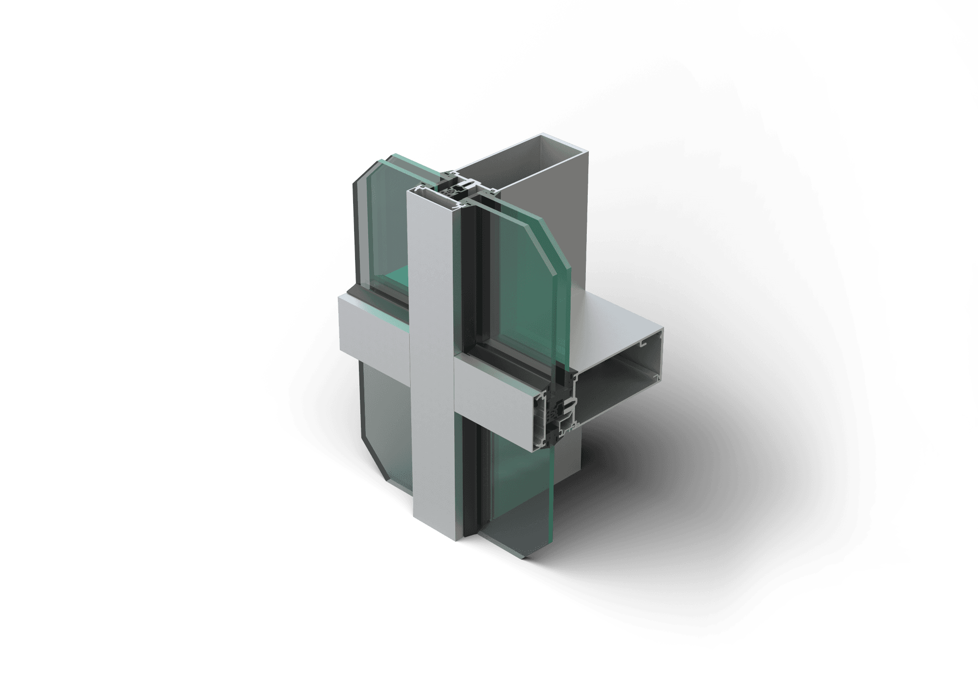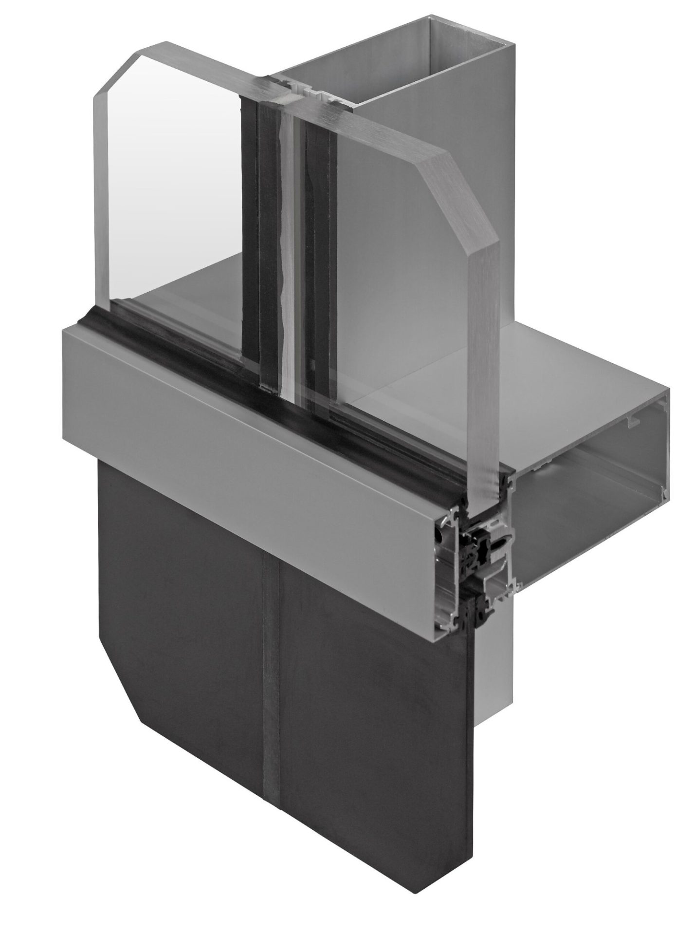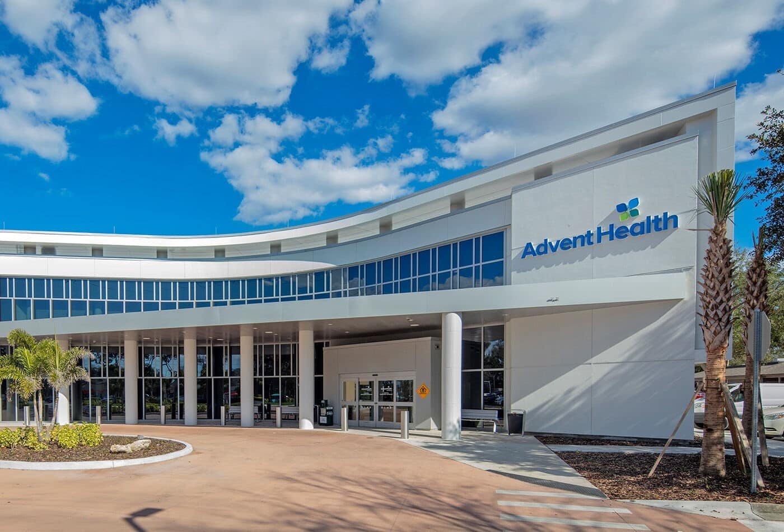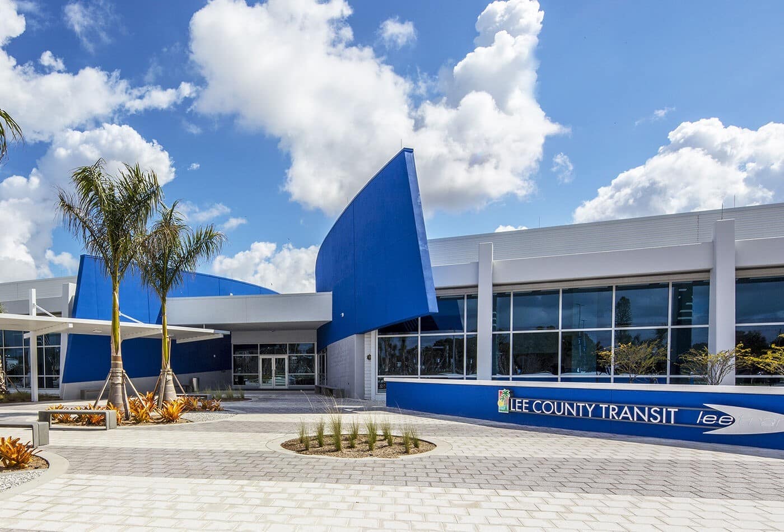- Standard 7-13/16″ (198.4mm) or 8-13/16″ (223.8mm) depth systems
- Infill 1-5/16″ (33.3mm)
- Perimeter seal can be installed at the pressure plate or mullion shoulder
- Frame options available to accommodate design pressures from 70 psf to 130 psf
- Can be supplied fabricated or in stock lengths
- Dry glazing and wet glazing option
- Interlocking mullion design eliminates the need for anti-buckling clips
- Concealed fastener joinery creates smooth, monolithic appearance
- Screw spline joinery method allows shop assembly of ladder sections, reducing field labor
- Corners available with shear block fabrication method
- Offers entrance framing systems
- Silicone compatible glazing materials for long-lasting seals
- Permanodic® anodized finish choices
- Painted finishes in standard and custom choices
- Large missile and small missile Hurricane Impact tested
- Blast mitigation tested
Optional Features
- Steel reinforcing
- Corner mullions
- Profit$Maker® Plus die sets
- Dual-color option
Product Applications
- Ideal for low-rise applications where high performance is desired
- Hurricane impact projects
- Projects that have blast mitigation requirements
- Most of the product assembly can be done in the shop rather than the field, allowing for better quality control and reduced field labor
Thermal Technology
Find out more here.
Hurricane Resistant
Find out more here.
Blast Resistant
Find out more here.
Related Product Approvals
Find out more here.
1630 SS IR Curtain Wall - Architectural Detail Manual
1 MB
1630 SS IR Curtain Wall - NOA Guide
228 KB
1630 SS IR Curtain Wall - Flyer
1 MB
Curtain Wall Product Selection Guide
753 KB
Florida Product Approval & Texas Dept. of Insurance Evaluation Documents
290 KB
1630 SS IR Curtain Wall - Product Green Guide
242 KB
Traditional Curtain Wall/Aluminum Curtain Wall Systems - EPD
617 KB
1630 SS IR Curtain Wall System - MTS
1 MB
Finishes Information - Architectural Detail Manual
238 KB
Anodize Finishes - Color Chart
82 KB
Liquid Paint - Color Chart - Permadize®
794 KB
Liquid Paint - Color Chart - Permafluor™
268 KB
1630 SS IR Curtain Wall System - English
Typical Details - No Steel
Typical Corner Details - With Steel
500 Heavy Wall Door Perimeter Details
Typical Details - No Steel
Typical Corner Details - With Steel
500 Heavy Wall Door Perimeter Details
Curtain_Wall-Kawneer-1630_SS_IR-7_13_16_Dry.rvt
Curtain_Wall-Kawneer-1630_SS_IR-7_13_16_Wet.rvt
Curtain_Wall-Kawneer-1630_SS_IR-8_13_16_Dry.rvt
Curtain_Wall-Kawneer-1630_SS_IR-8_13_16_Wet.rvt
Door-Curtain_Wall-Swing-Kawneer-500HeavyWall.rfa
While most of our products are not hazardous in and amongst themselves, hazardous properties can develop when the product is altered through cutting, welding, and grinding. Details on the specific hazards that can develop and the proper protective measures to use can be found in the SDSs.
Arconic’s SDS database provides PDF files of safety information on specific materials. The SDS ID numbers (product code) and description for materials used in Kawneer products are listed below.
SDS # DESCRIPTION / TITLE
1405 – Kawneer Thermal Break Filled Extrusions
1385 – Kawneer Acrylic Paints
1386 – Kawneer Fluoropolymer Paints
1526 – Kawneer Bloomsburg Solvent Recovery Still Residuals
1387 – Painted Architectural Aluminum Extrusions
509 – Aluminum Extrusions, Anodized Aluminum Products
Search Arconic’s SDS database for safety information on specific materials.
Project Warranty Cover Sheet (English)
137 KB
Project Warranty Cover Sheet (French-Canadian)
137 KB
Project Warranty Cover Sheet Sample (English)
139 KB
Project Warranty Cover Sheet Sample (French-Canadian)
140 KB
Material & Workmanship - English
185 KB
Material & Workmanship - French
190 KB
Material & Workmanship Sample (English)
203 KB
Material & Workmanship Sample (French Canadian)
212 KB
Anodized Finishes Warranty - English
523 KB
Anodized Finishes Warranty - French
517 KB
Anodized Finishes Sample (English)
529 KB
Anodized Finishes Sample (French Canadian)
524 KB
Painted Finishes Warranty - English
557 KB
Painted Finishes Warranty - French
538 KB
Painted Finishes Sample (English)
565 KB
Painted Finishes Sample (French Canadian)
550 KB
Insulating Glass Warranty - English
498 KB
Insulating Glass Warranty - French
499 KB
Insulating Glass Sample (English)
502 KB
Insulating Glass Sample (French Canadian)
504 KB
Laminated Glass Warranty - English
122 KB
Laminated Glass Warranty - French
123 KB
Laminated Glass Sample (English)
126 KB
Laminated Glass Sample (French Canadian)
128 KB
Corrective Field Repairs (English)
154 KB
Corrective Field Repairs (French-Canadian)
152 KB



