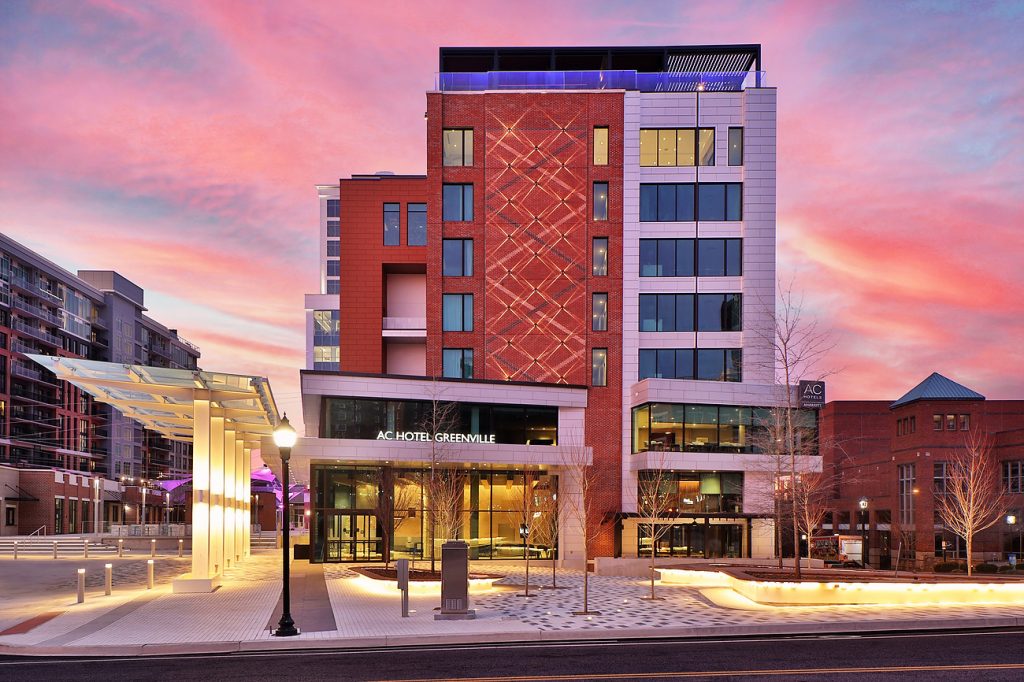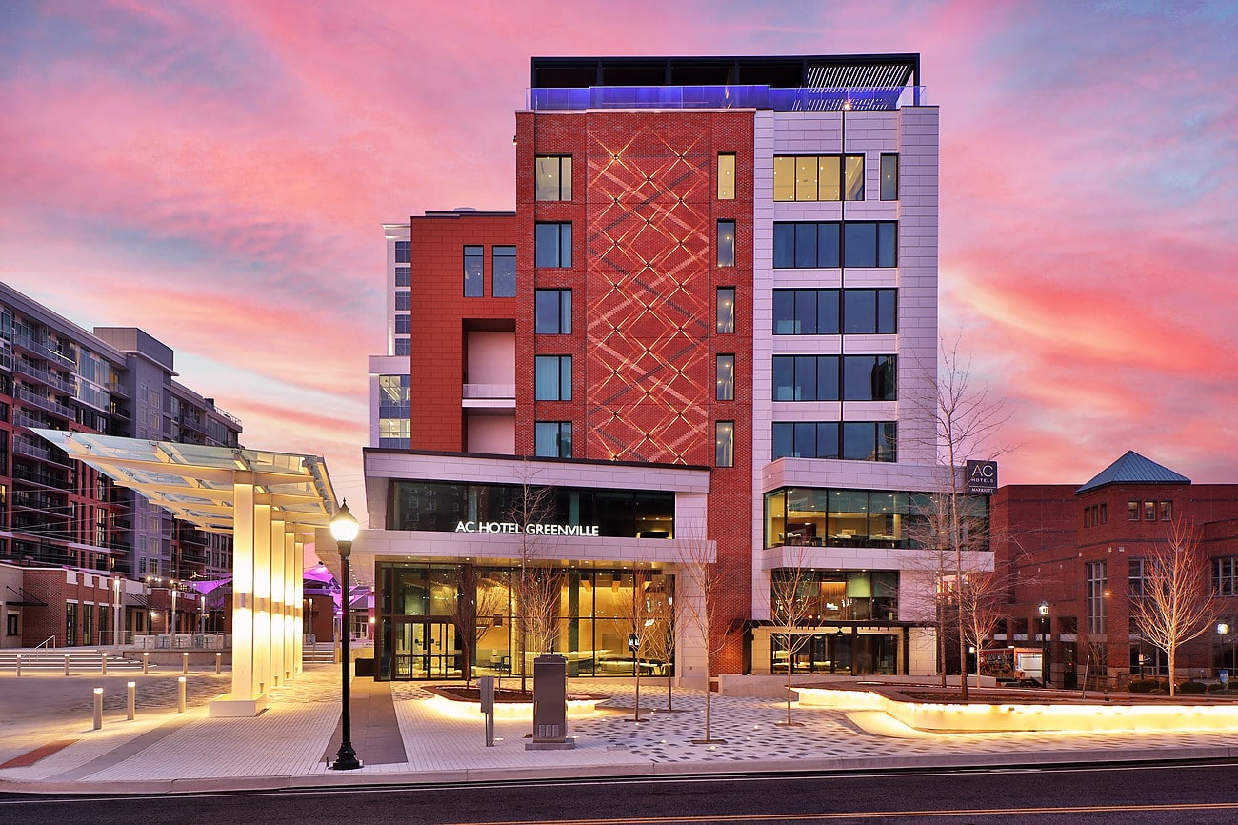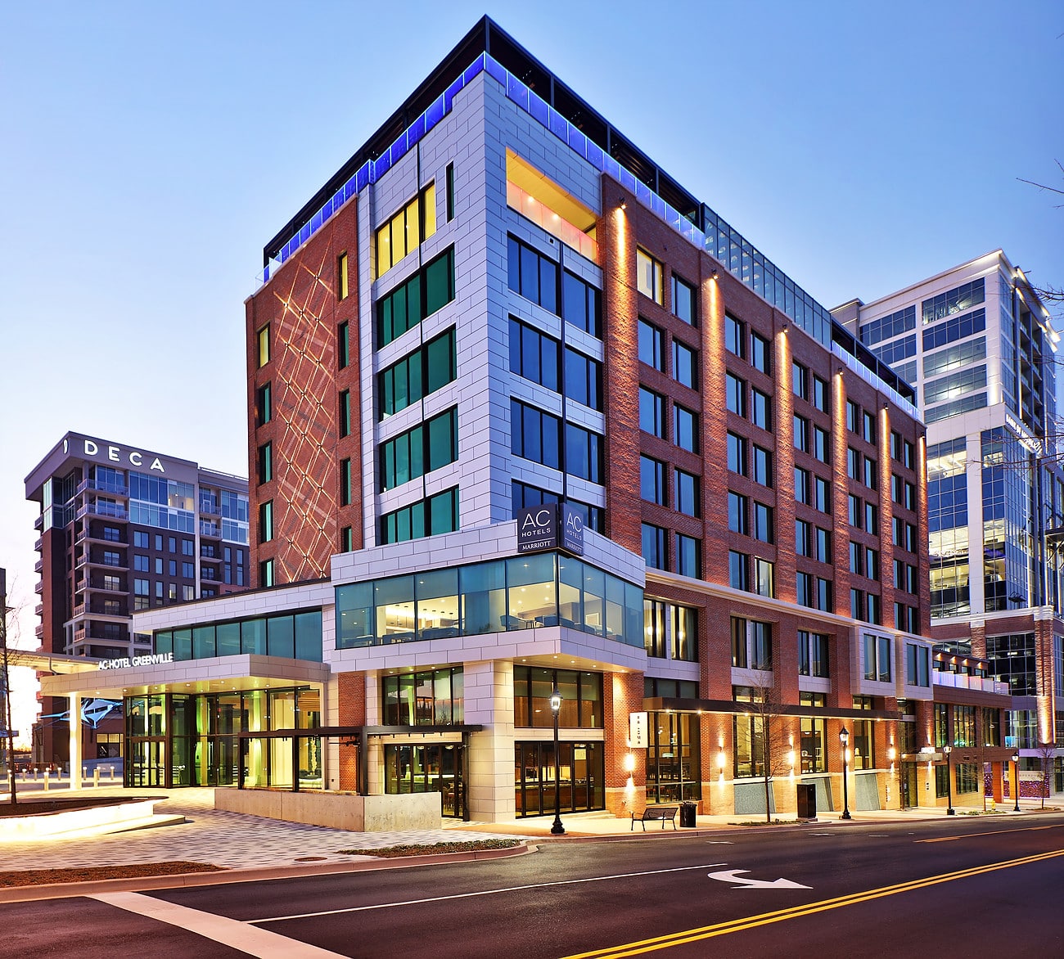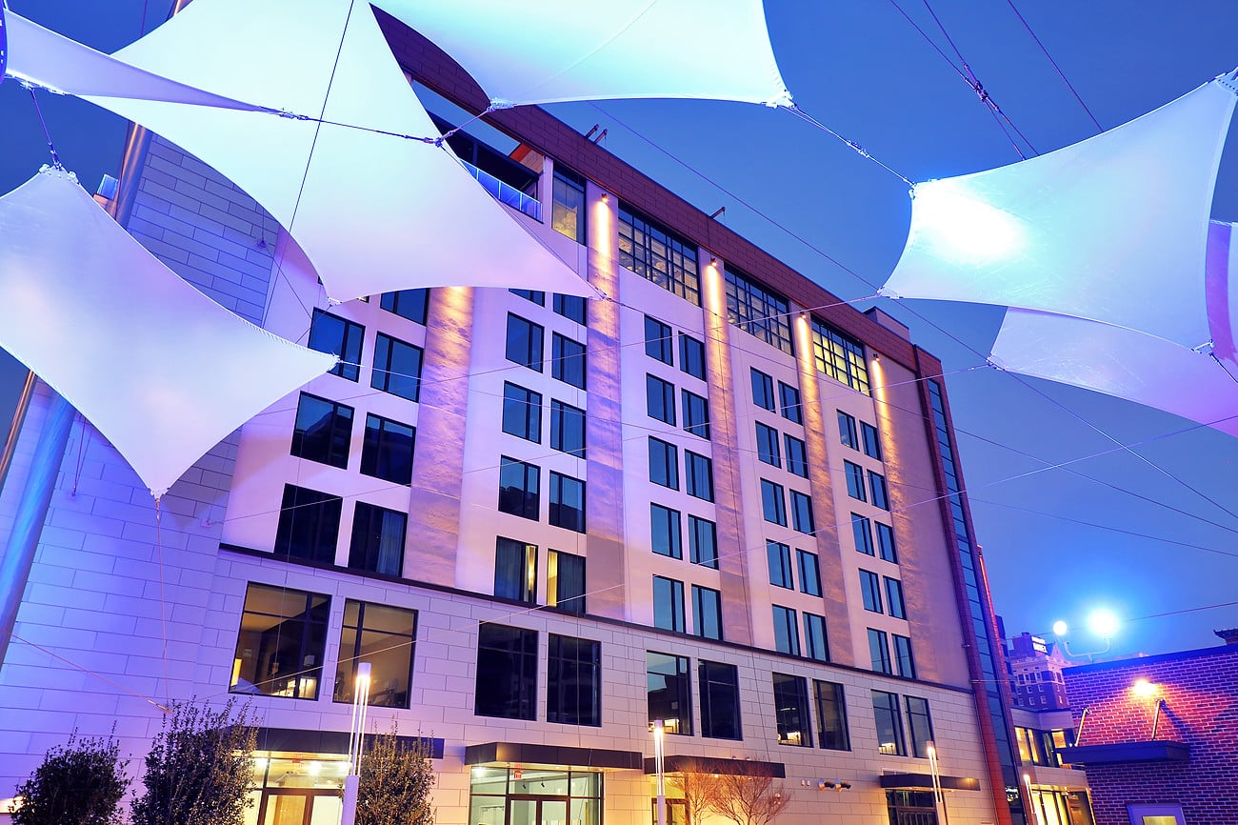AC Hotel Greenville
Greenville, South Carolina, USA
The state-of-the-art AC Hotel Greenville sits at the corner of Broad and Main Streets in downtown Greenville, South Carolina. With a purpose to elevate the guest experience in hospitality, the AC Hotel Greenville features a well-designed lobby area, flex spaces, five restaurants including a rooftop bar, all curated with local art.
The hotel building design called for various Kawneer systems, including Trifab® 451UT Framing System, 1600 Wall System®1 Curtain Wall, 350 Medium Stile Entrances and more.
Kawneer’s Trifab® 451UT Framing System, with its employed “dual” thermal break, was used to provide high thermal performance for the building. Hurricane and impact resistant, our 1600 Wall System®1 Curtain Wall provides a sleek design and enhances the hotel’s visual impact. Engineered, constructed and tested to make good first impressions, Kawneer’s 350 Medium Stile Entrances were chosen for the build to help withstand the rigors of constant use by hotel guests, employees and visitors.
Learn more about other Camperdown buildings, Falls Tower and DECA Camperdown, that feature Kawneer architectural aluminum systems.
ARCHITECT: Stonehill Taylor, New York, NY
GENERAL CONTRACTOR: BE&K Building Group, Greenville, SC
GLAZING CONTRACTOR: Golden Strip Glass, Inc., Mauldin, SC
© Brian Erkens, Reel Video & Stills










 Download
Download