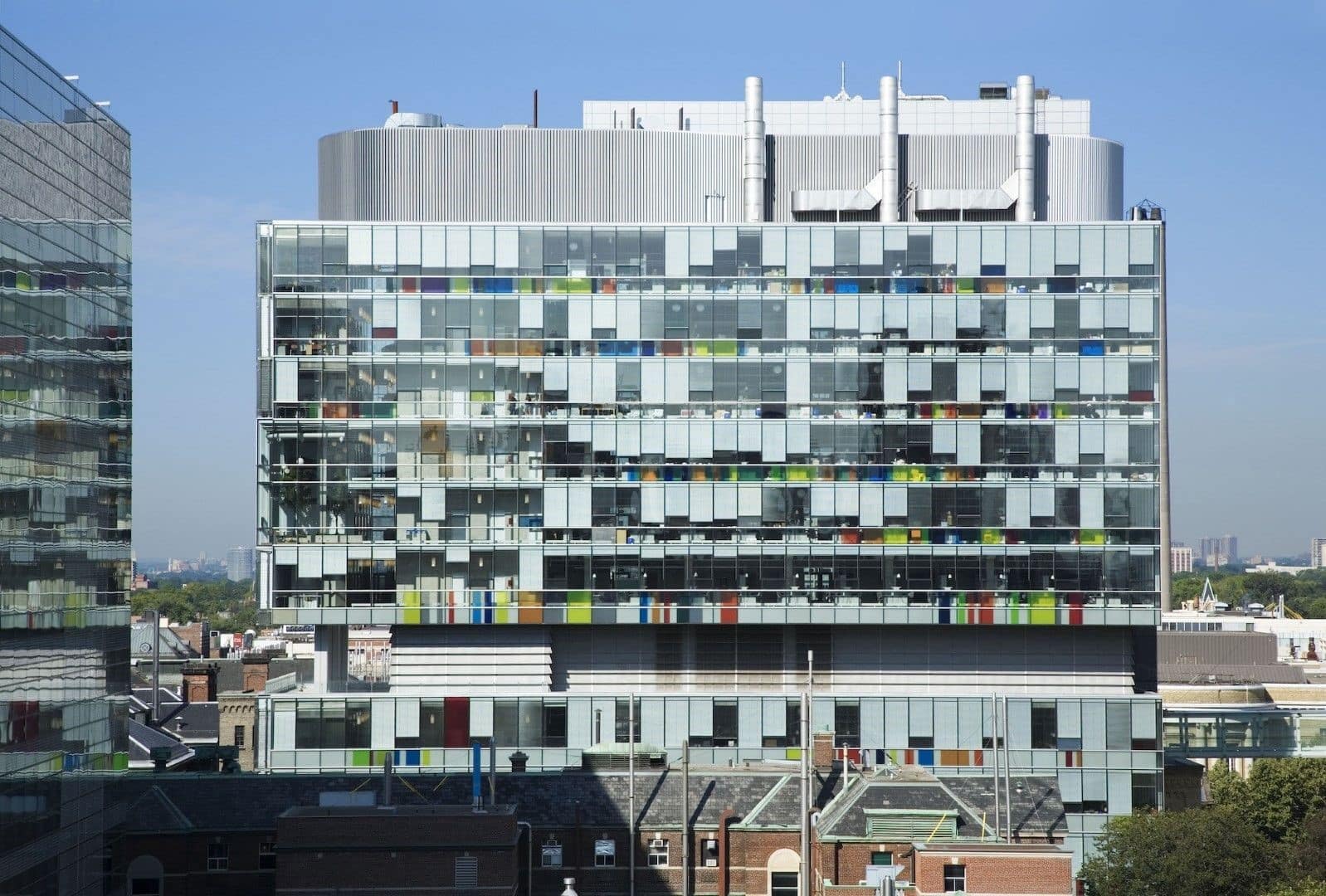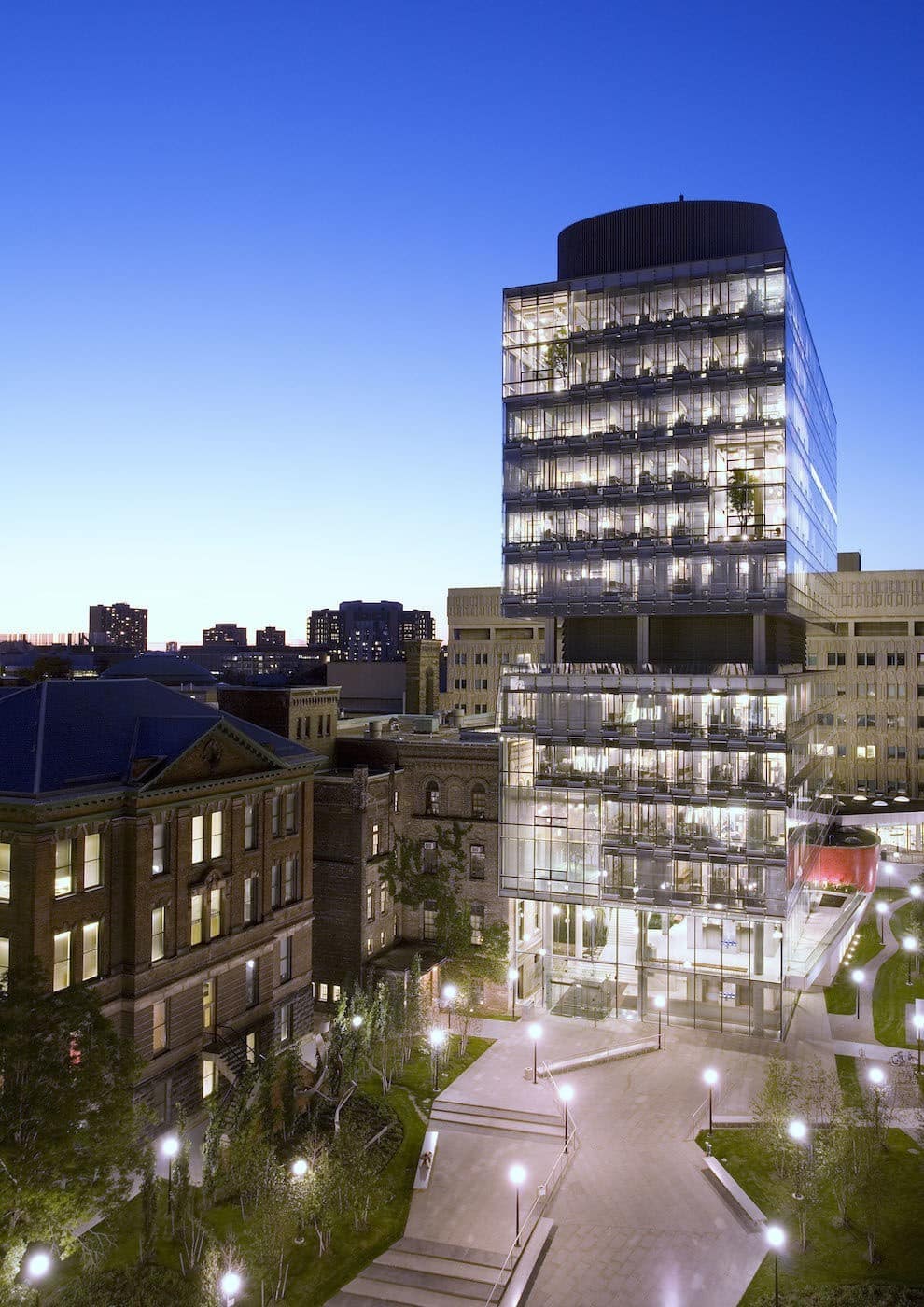Donnelly Centre for Cellular and Biomolecular Research, University of Toronto
Toronto, Ontario, Canada
Canada’s foremost human genome research center aimed to create an environment that fostered collaboration and interdisciplinary research. The unique 248,378-square-foot facility resembles a glass box with a soaring glass atrium, lush interior gardens and an overall impression of light and transparency. Custom glazing elements range from a double-skinned curtain wall to a spot-colored facade to mimic DNA code.
ARCHITECTS: Alliance Corporation, Toronto, Ontario, CA, Behnisch Architekten, Stuttgart, Germany, and Los Angeles, California, USA
GENERAL CONTRACTOR: Vanbots Construction, Markham, Ontario, Canada
GLAZING CONTRACTOR: Ferguson-Neudorf, Ontario, Canada
Photography: © CJBerg













