Fayetteville High School
Fayetteville, Arkansas, USA
To accommodate the diverse needs of an ever-growing student body, Fayetteville High School rebuilt the traditional learning environment from the ground up. The combined talents of three architectural firms led a multi-phased construction project to create a 530,000-square-foot campus. The campus is large enough to house a student population of 3,000, yet designed around the principle of multiple, autonomous small learning communities (SLCs), averaging around 700 students each. Special focus was put into creating brightly lit, unconventional learning spaces to inspire the next generation to think outside the box. Along with other sustainable features, including the use of recycled building materials and energy-efficient environmental control systems, this contributed to the LEED Gold® certification of the building.
By utilizing Kawneer products to leverage natural light, educational applications can enhance energy efficiency and contribute to a healthy learning environment for students and teachers. Fayetteville High School was transformed into an open and airy space with 28,000 square feet of curtain wall and 14,000 square feet of storefront glass.
ARCHITECTS: Hight Jackson Assoc., Rogers, AR; Marlon Blackwell Architects, Fayetteville, AR; DLR Group, Overland Park, KS
GLAZING CONTRACTOR: ACE Glass Construction, Little Rock, AR
GENERAL CONTRACTOR: Nabholz Construction Corp., Rogers, AR
Photography: ©Perzel Photography Group
LEED® Gold



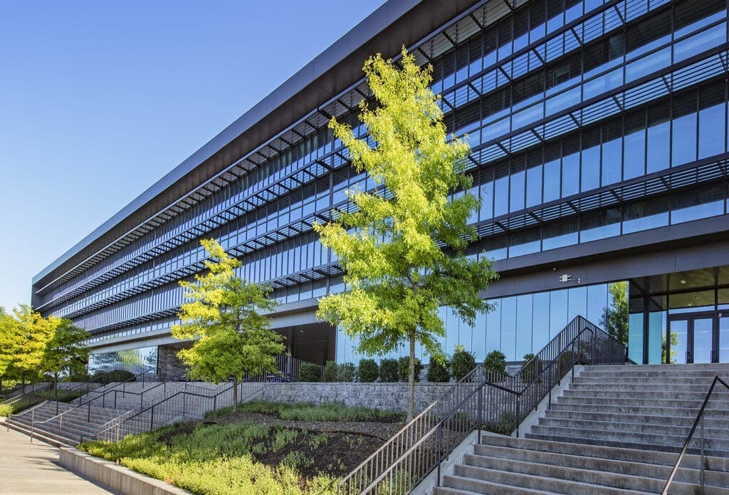









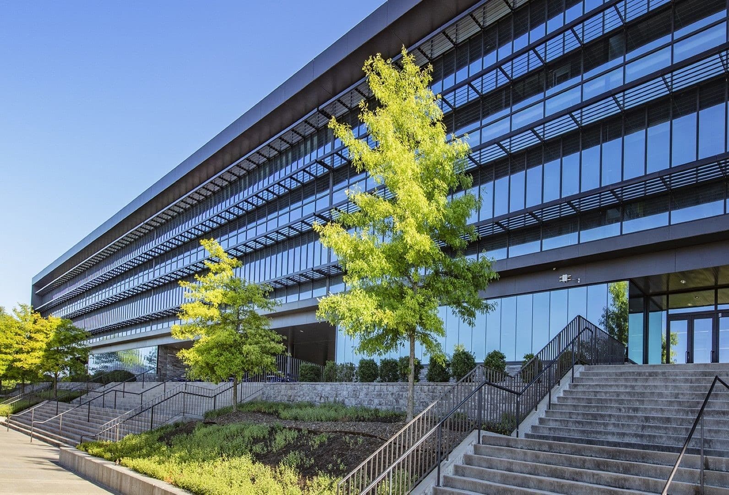
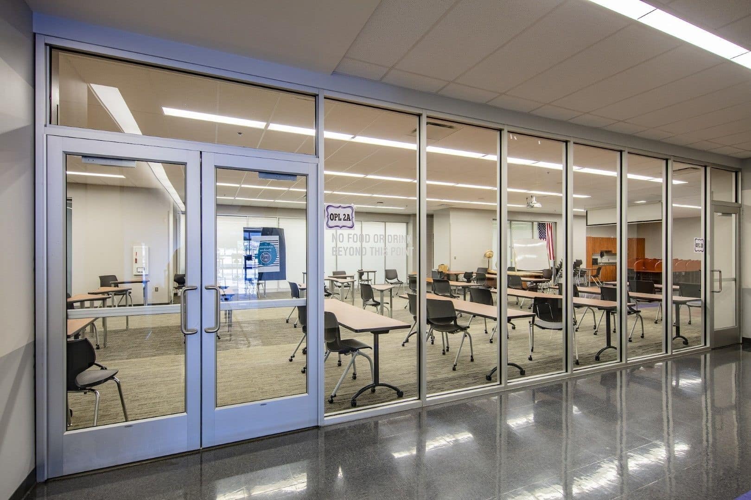
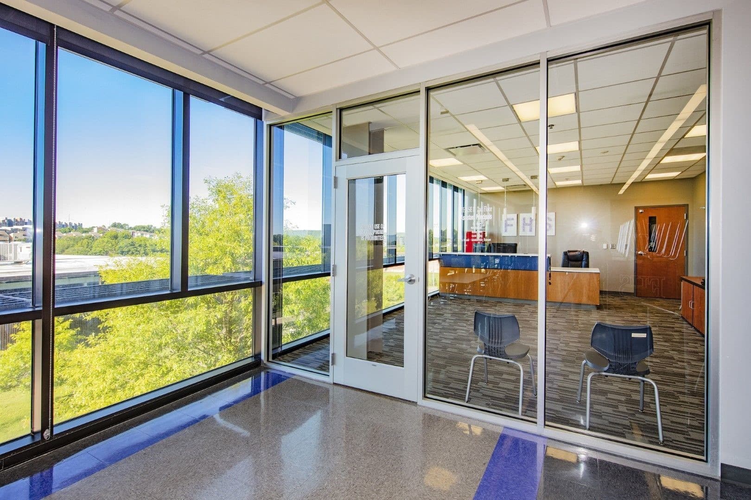
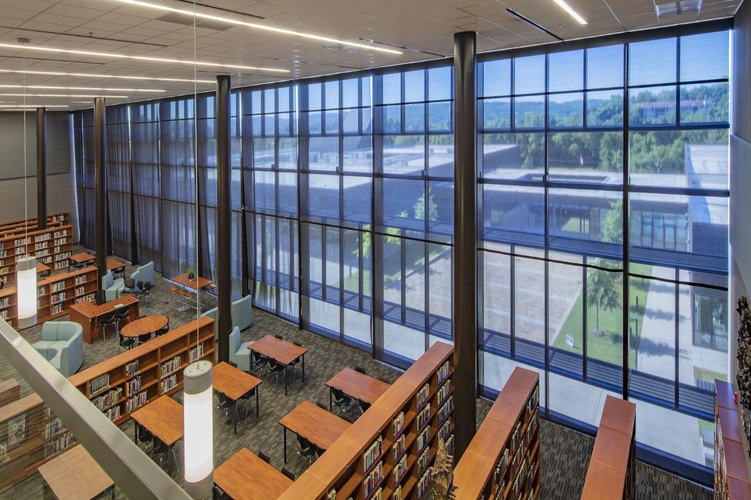
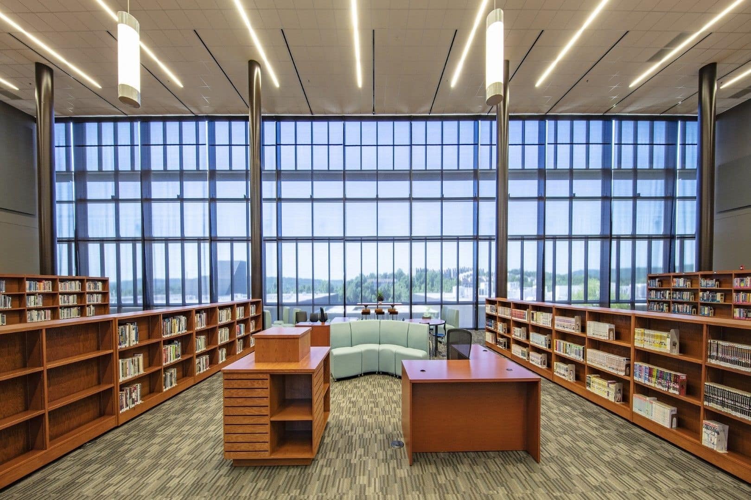
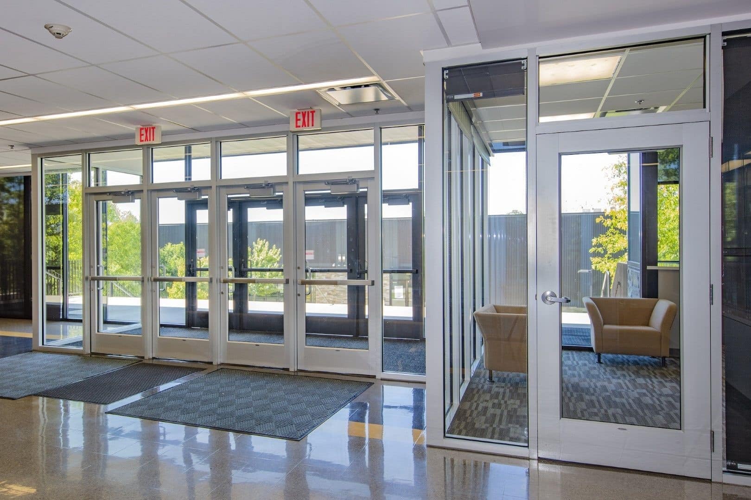
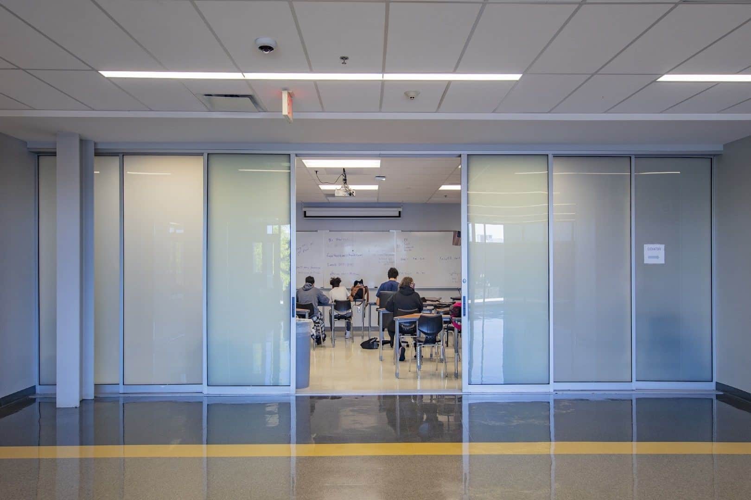
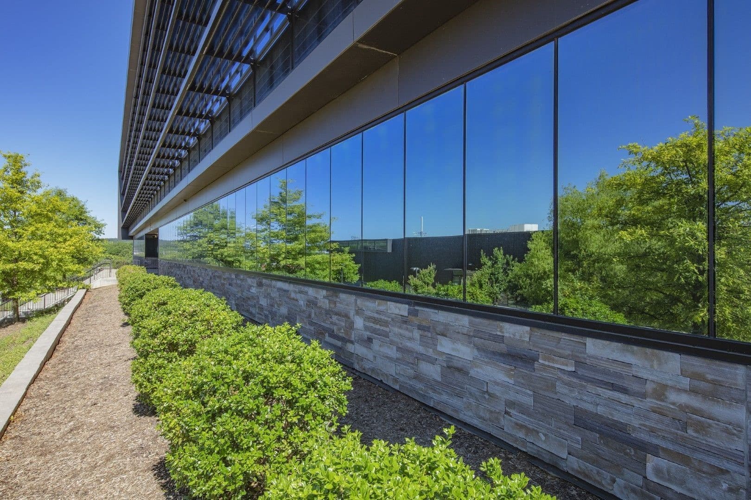
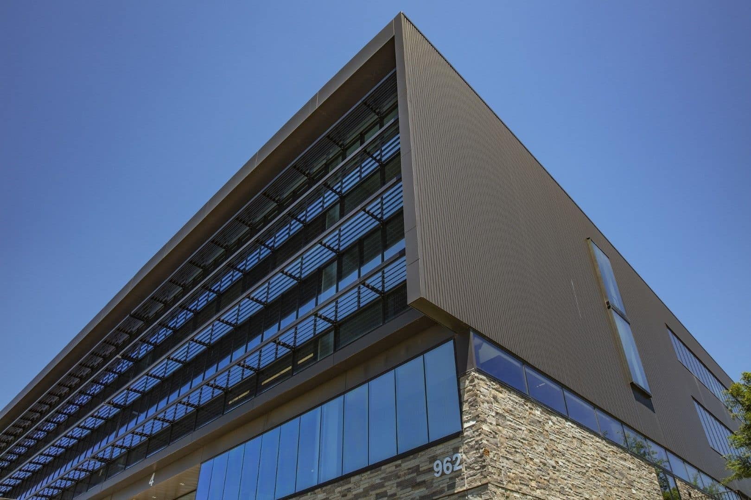
 Download
Download