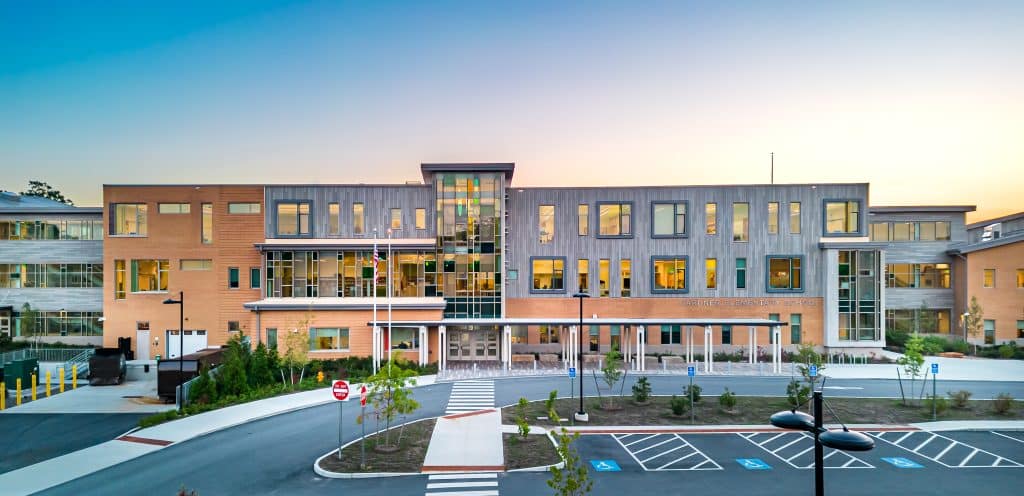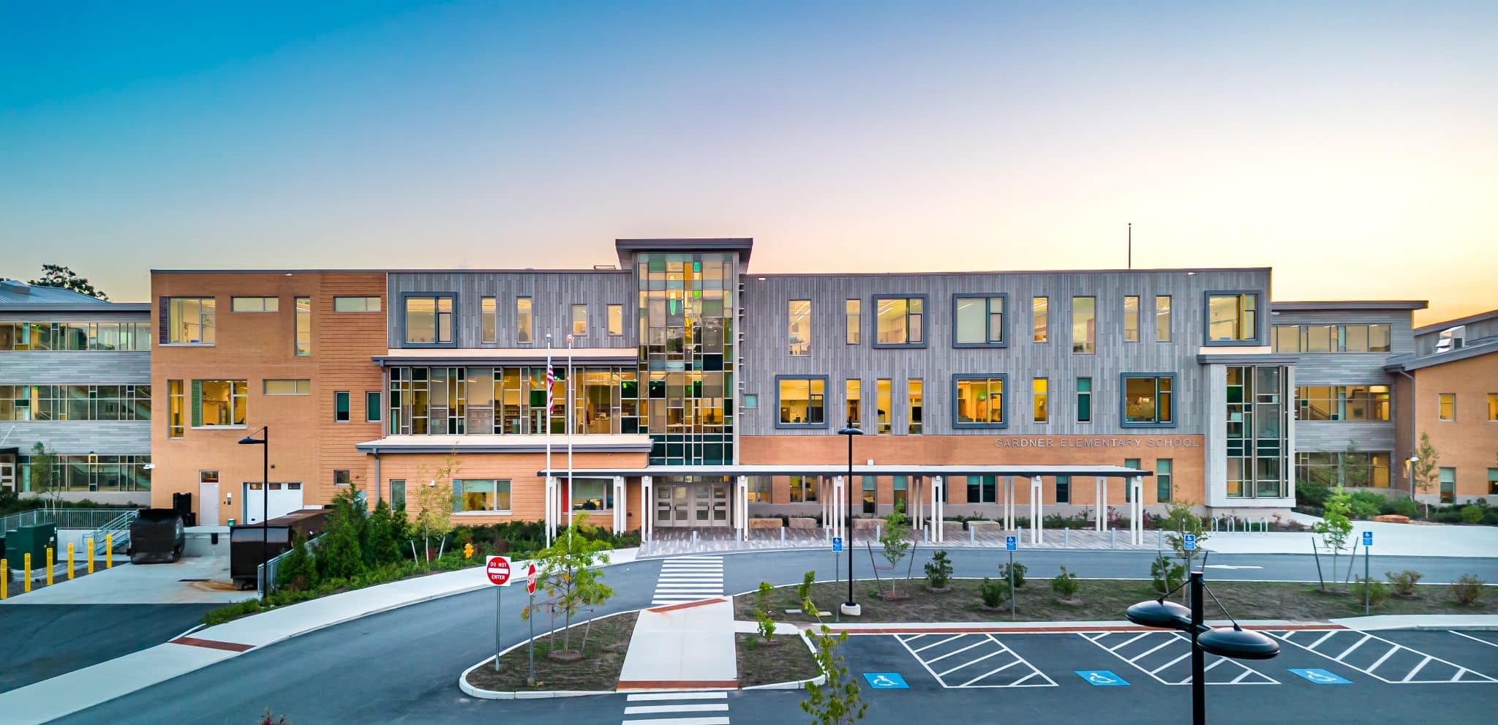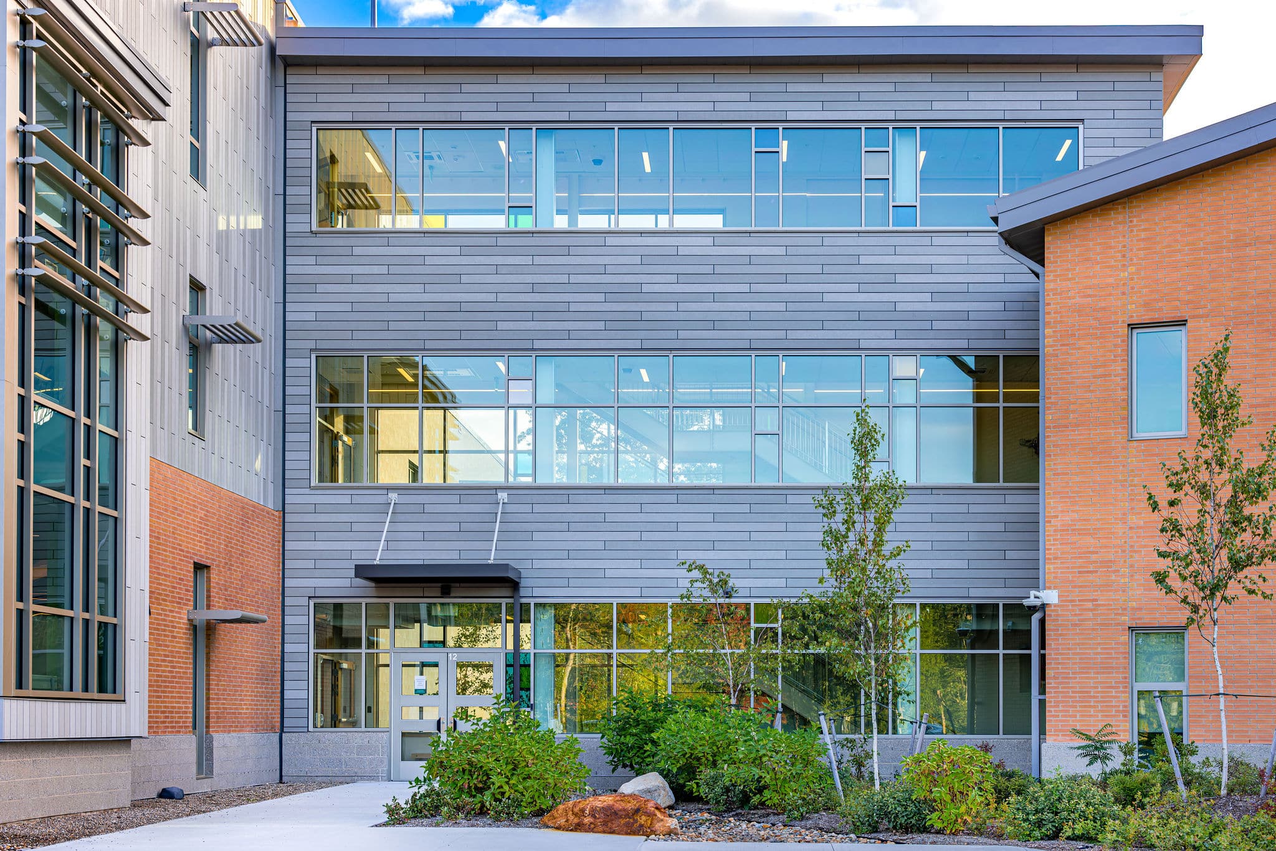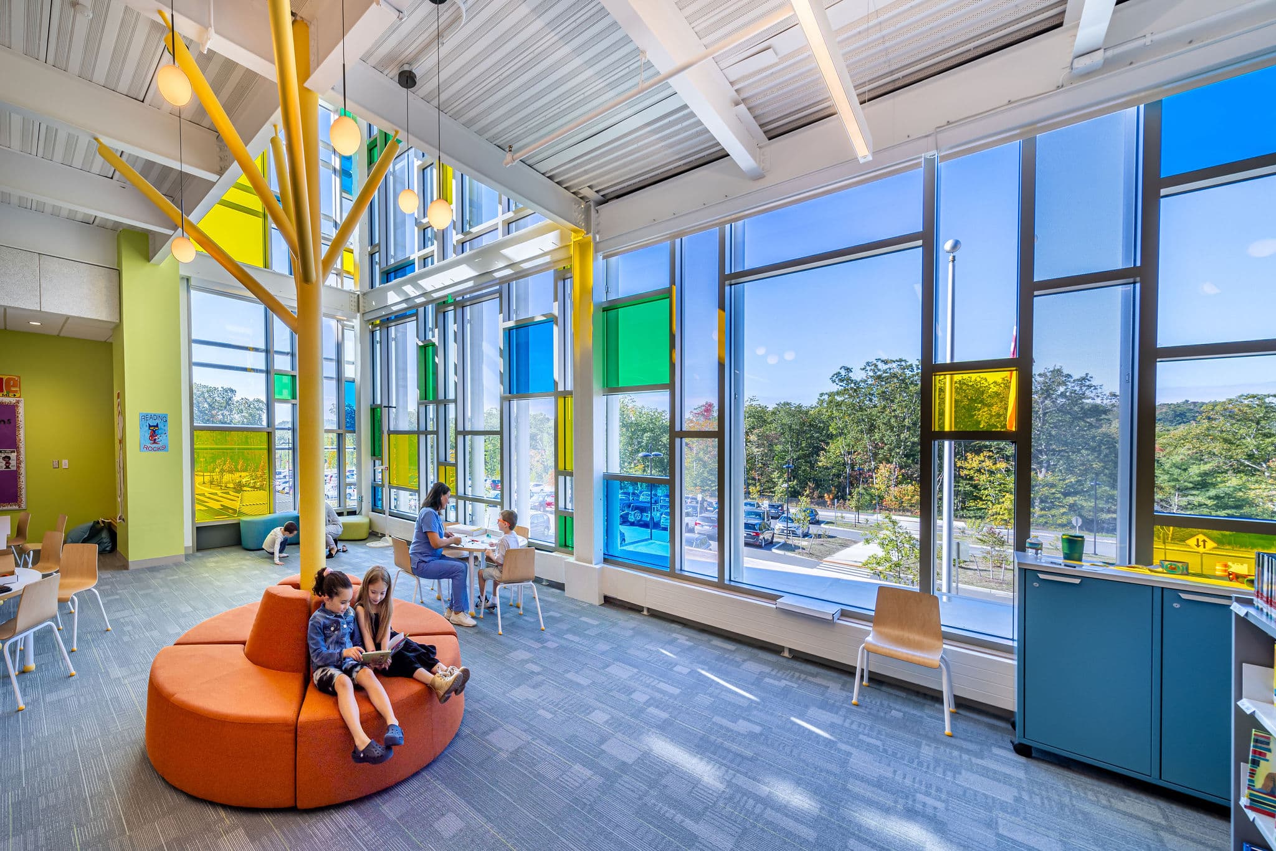Gardner Elementary School
Gardner, Massachusetts, USA
The 145,000-square-foot Gardner Elementary School is a remarkable educational facility located in Gardner, Massachusetts. Designed by Jones Whitsett Architects, the educational facility serves grades Pre-K through Grade 4.
Situated on approximately 16 acres of wooded hillsides, the elementary school’s classrooms utilize Kawneer’s NX-3800 Fixed Windows to provide students and teachers generous views to the exterior.
Kawneer’s 1600UT System™1 Curtain Wall and NX-3100 Pre-Glazed Casement Windows were also used for the project to provide open views of the surrounding area and allow natural daylight into the buildings, fostering a connection to nature.
Seamlessly integrated with Kawneer’s 1600UT System™1 Curtain Wall System, the single blade Versoleil® SunShade and Outrigger Systems were used to provide the school with distinct aesthetics, maximum shading and energy savings.
Kawneer’s 500 Heavy Wall™ Entrances were specified for the project to provide reliable and long-lasting quality, durability and protection. Designed for heavy-traffic areas, these entrances are built to withstand constant motion and rigorous usage often found in schools and education facilities.
Kawneer’s 4.5”and 7.5” deep 1600 Wall System®1 Curtain Wall with ¼” thick glass was utilized through the interior of the facade, featuring factory-fabricated wind load and dead load anchors. Further, our Trifab® VersaGlaze® 601T Framing System was utilized on the exterior of the school surrounding the entrances, while our non-thermal Trifab® VersaGlaze® 451 and 601 Framing Systems were utilized through the interior of the building. GLASSvent® UT (Ultra Thermal) Casement Windows with 1” glazing were also installed to provide ultra-thermal performance throughout the school.
Gardner Elementary School was designed and constructed not only to provide a nurturing environment that fosters learning and growth but also to celebrate its unique, natural surroundings.
ARCHITECTS: Jones Whitsett Architects, Greenfield, MA
GLAZING CONTRACTOR: Lizotte Glass, Holyoke, MA
GENERAL CONTRACTOR: Bacon Construction, Rumford, RI
Photography: © Leigh Chodos












 Download
Download