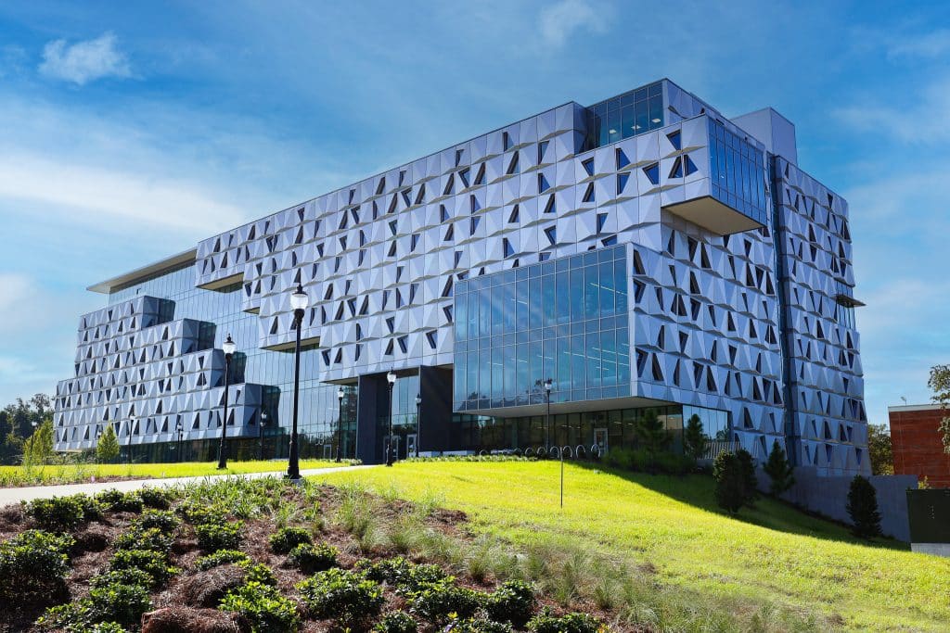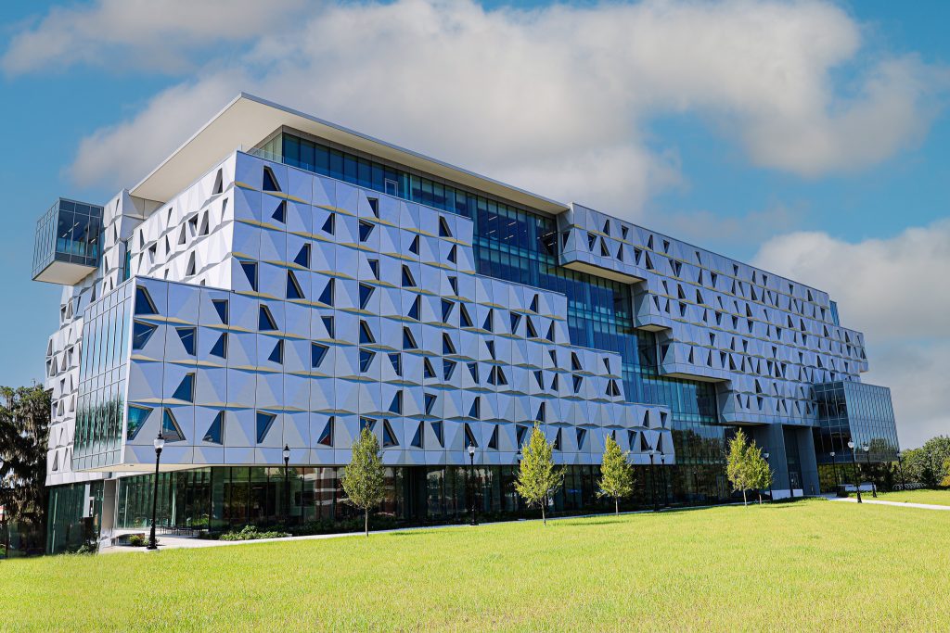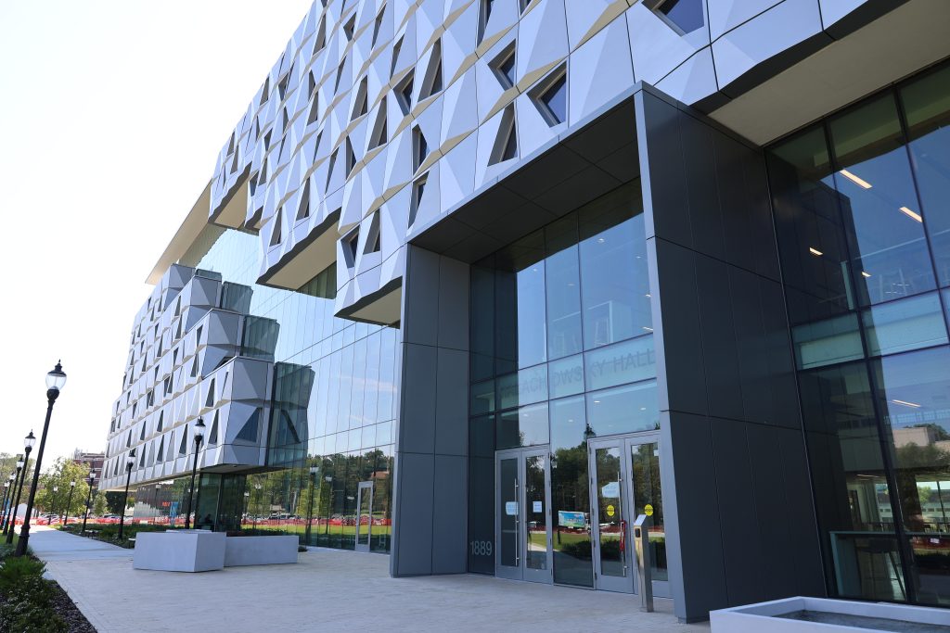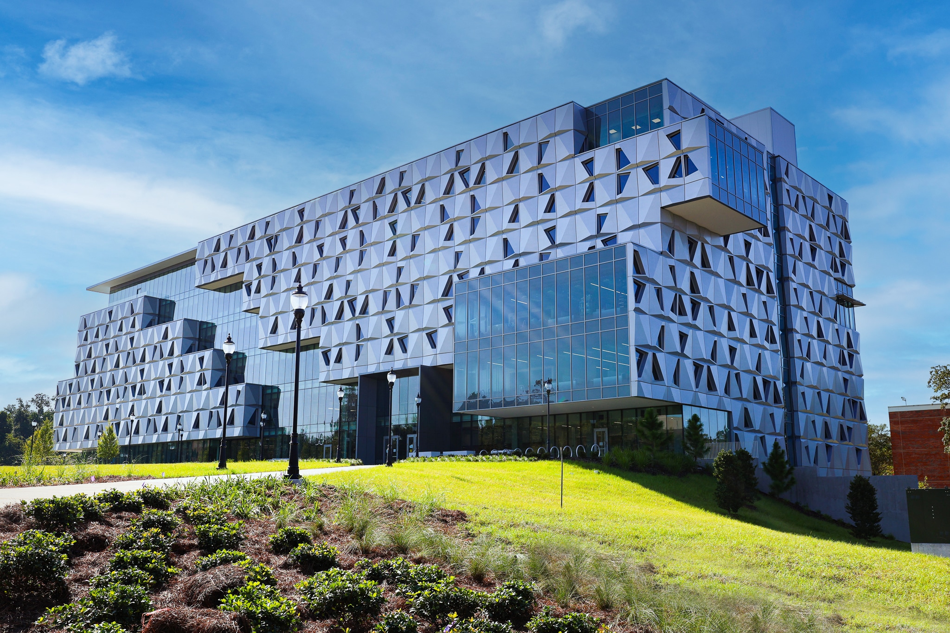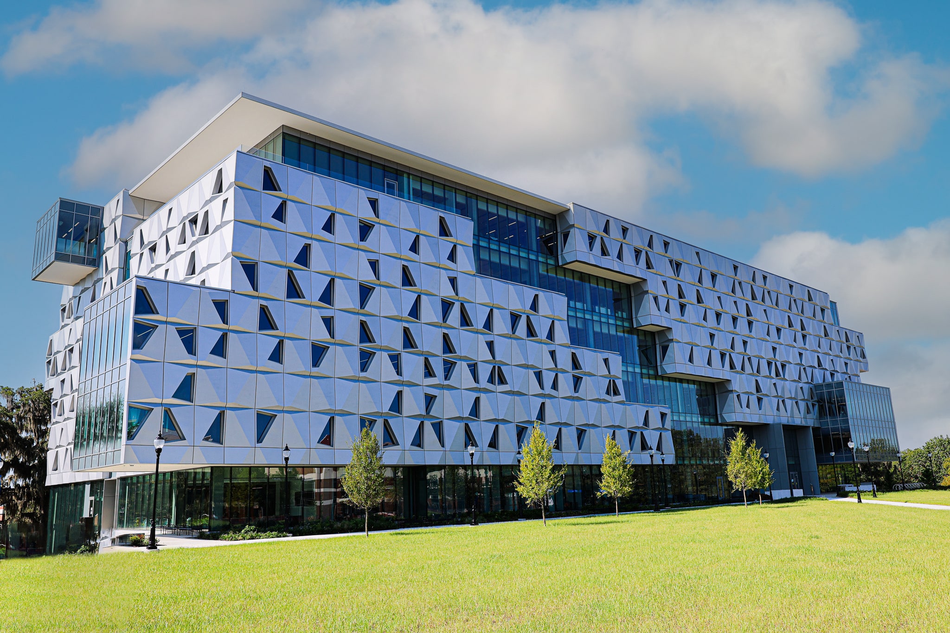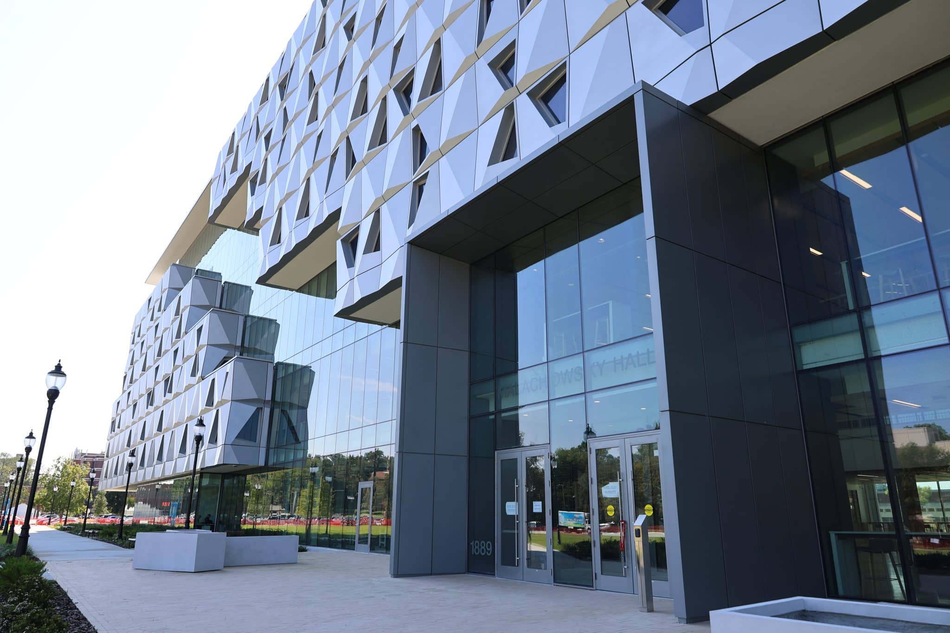University of Florida Malachowsky Hall for Data Science & Information Technology Building
Gainesville, Florida, USA
The University of Florida recently opened its new educational facility that enhances its position as a global leader in STEM and AI. Intended for transformational AI research and application, the Malachowsky Hall for Data Sciences & Information Technology building will be used as a convergence of academia and real-world solutions. The new building provides a hub for students, faculty and researchers working on computing, communication and cyber-technology projects to collaborate with one another while applying research to various disciplines, including healthcare, pharmacology, security and fundamental science fields.
The 263,000-square-foot building has seven floors that are connected by vertical commons constructed to encourage collaboration and interaction among students, researchers and faculty from different fields. The building features multipurpose and adaptable learning spaces, such as offices, classrooms, labs and makerspaces specialized for advanced semiconductor research as well as robotics, virtual reality and Internet of Things (IoT) projects.
The building’s exterior features Kawneer’s 1600 Wall System®1 Curtain Wall, an ideal hurricane and impact resistant solution that meets the needs of the surrounding area. The building also features Clearwall® Curtain Wall System and 500 Wide Stile Entrances. The facility’s interior features Trifab® 400 Framing System and Trifab® VersaGlaze® 451T Framing System, both designed for performance and unmatched fabrication flexibility.
The use of electrochromic glass in its distinctive trapezoidal facade allows natural light to enter the building while blocking direct glare. The facility’s environmentally friendly design and sustainable products allows it to target LEED Platinum® certification. Well integrated with its surroundings, Malachowsky Hall is surrounded by a public green and has accessible pathways that link it to other walking routes on campus.
ARCHITECTS: Bohlin Cywinski Jackson, New York, NY, and Walker Architects, Boston, MA
GENERAL CONTRACTORS: Ajax Building Company, New York, NY, and N-RG Cladding, Apopka, FL
GLAZING CONTRACTORS: Architectural Aluminum Techniques/C.T. Windows, Orlando, FL, and Precision Glass & Storefront, Gainesville, FL
Images courtesy of Herbert Wertheim College of Engineering at the University of Florida



