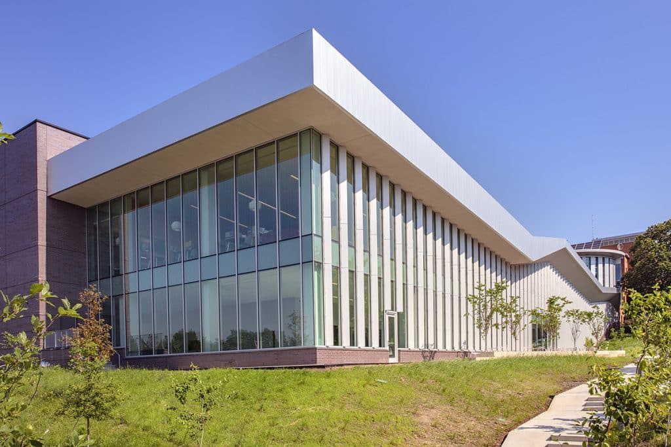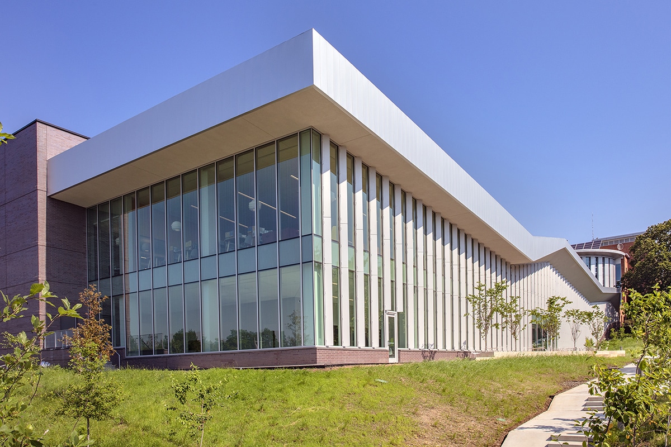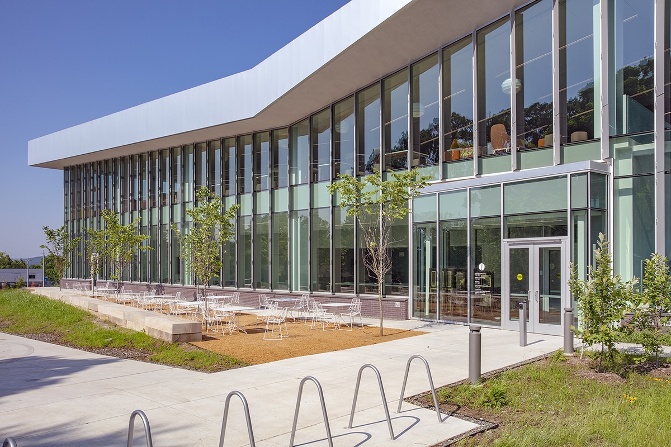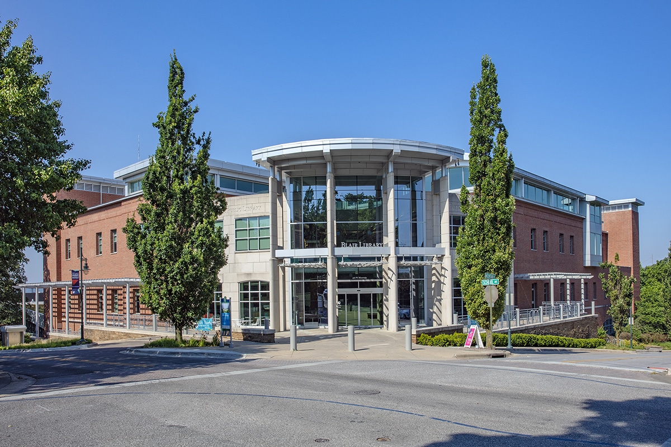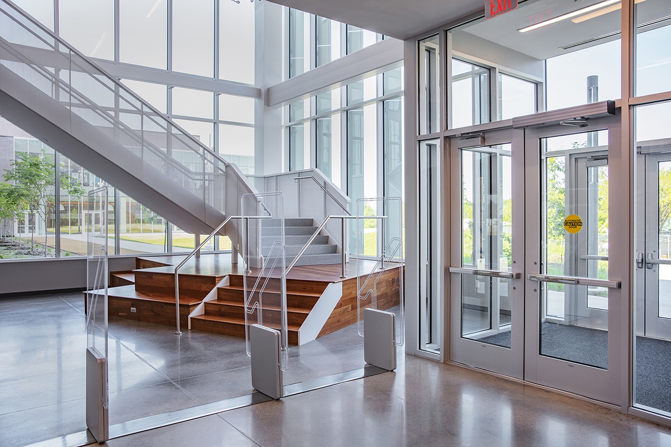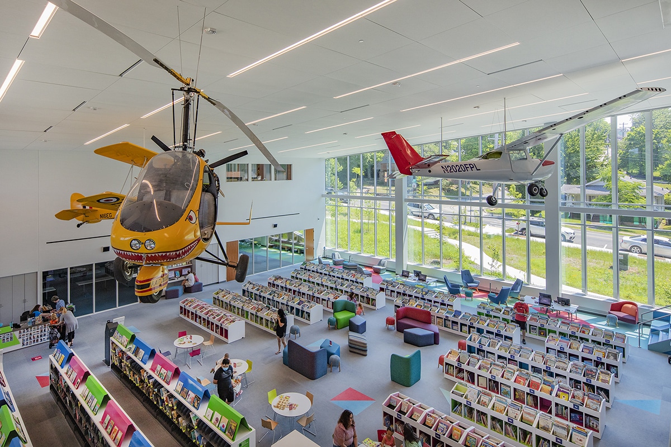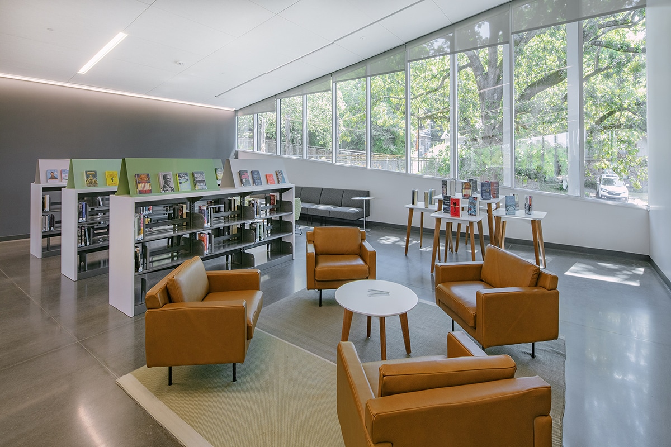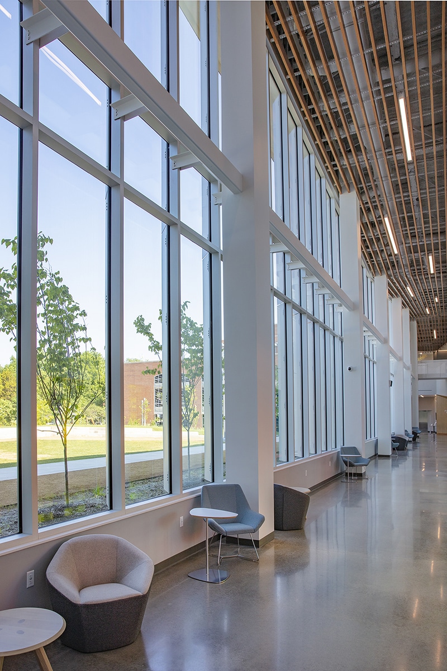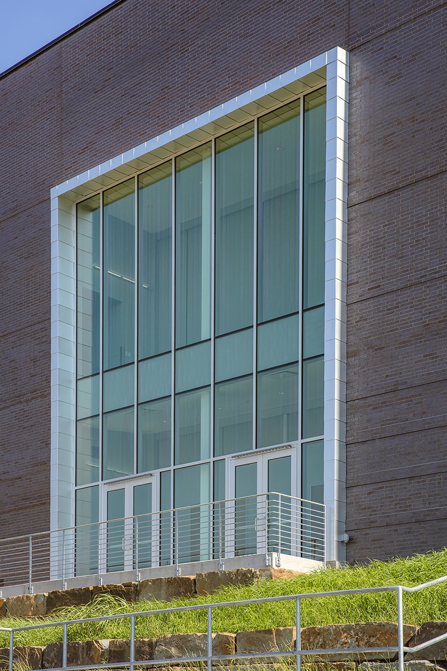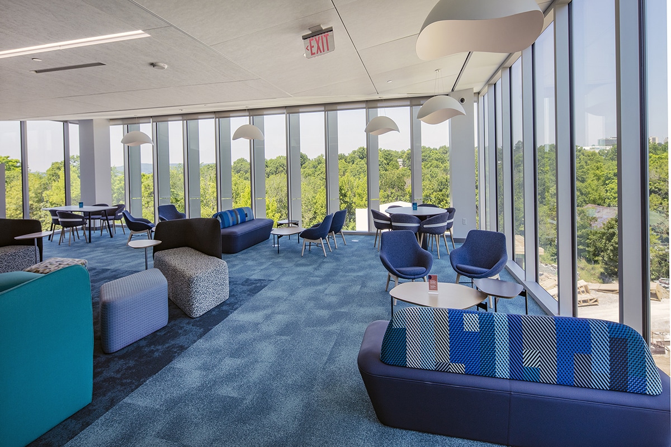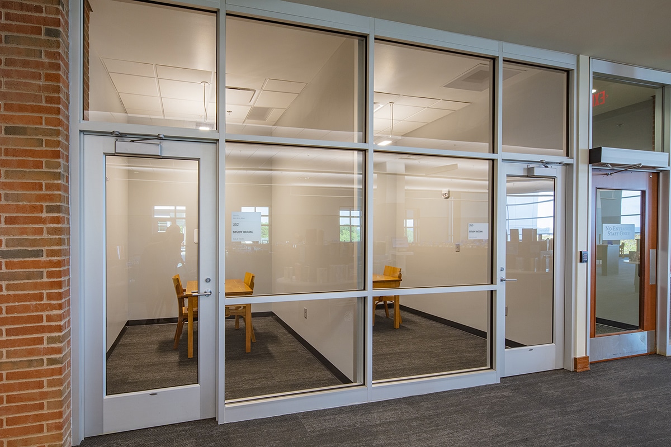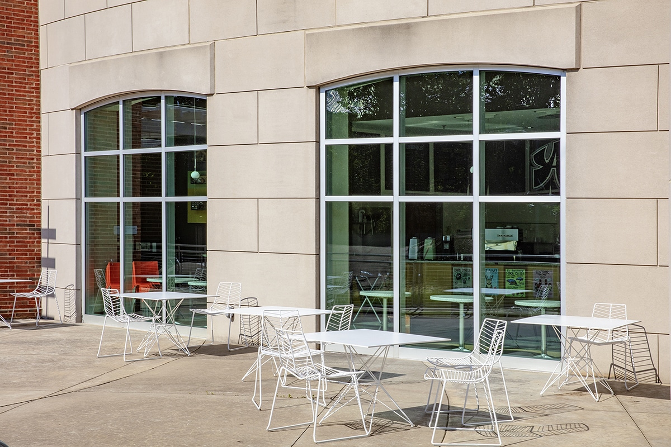Fayetteville Public Library
Fayetteville, Arkansas, USA
The overall mission of Fayetteville Public Library is to strengthen the local community and empower its citizens through free, public access to knowledge. The goal of the public library expansion project was to double the library’s size. Through the addition of 8,300 square feet of new space and the renovation of the first three existing library floors, the result was 163,000 square feet of new space for the library’s numerous features and amenities for the local community.
Fayetteville Public Library features various Kawneer architectural aluminum systems, including 1600 Wall System®1 Curtain Wall and 1600 Wall System®2 Curtain Wall – two curtain wall systems that are primarily used for low- to mid-rise applications and can be integrated for enhanced visual impact. 1600UT System™1 Curtain Wall was also used to deliver ultra-thermal performance, versatility and reliability for the library building.
Kawneer’s 500 Standard Entrances were supplied for the project to help create a monumental visual statement while providing superior strength to withstand heavy foot traffic. 500T Insulpour® Thermal Entrances, featuring Kawneer’s innovative IsoPour™ technology, were also used to provide superior thermal performance for the library while offering superior strength to withstand the high number of library visitors.
The Fayetteville, Arkansas-based library contains a café, a versatile performance hall that seats between 500-1,000 people, an outdoor gathering and reading space and 22 meeting spaces and study rooms. Antique aircrafts from the Arkansas Air Museum decorate the library’s ceiling. Public visitors’ health and well-being were considered in the construction of the public library, as the building features a “movement room,” allowing people to participate in various classes such as yoga, tai chi, barre and others.
ARCHITECT: Warren Segraves, Fayetteville, AR
GENERAL CONTRACTOR: Crossland Construction Company Inc., Columbus, KS
GLAZING CONTRACTOR: ACE Glass Construction Corporation, Little Rock, AR
Photography: © Bob Perzel



