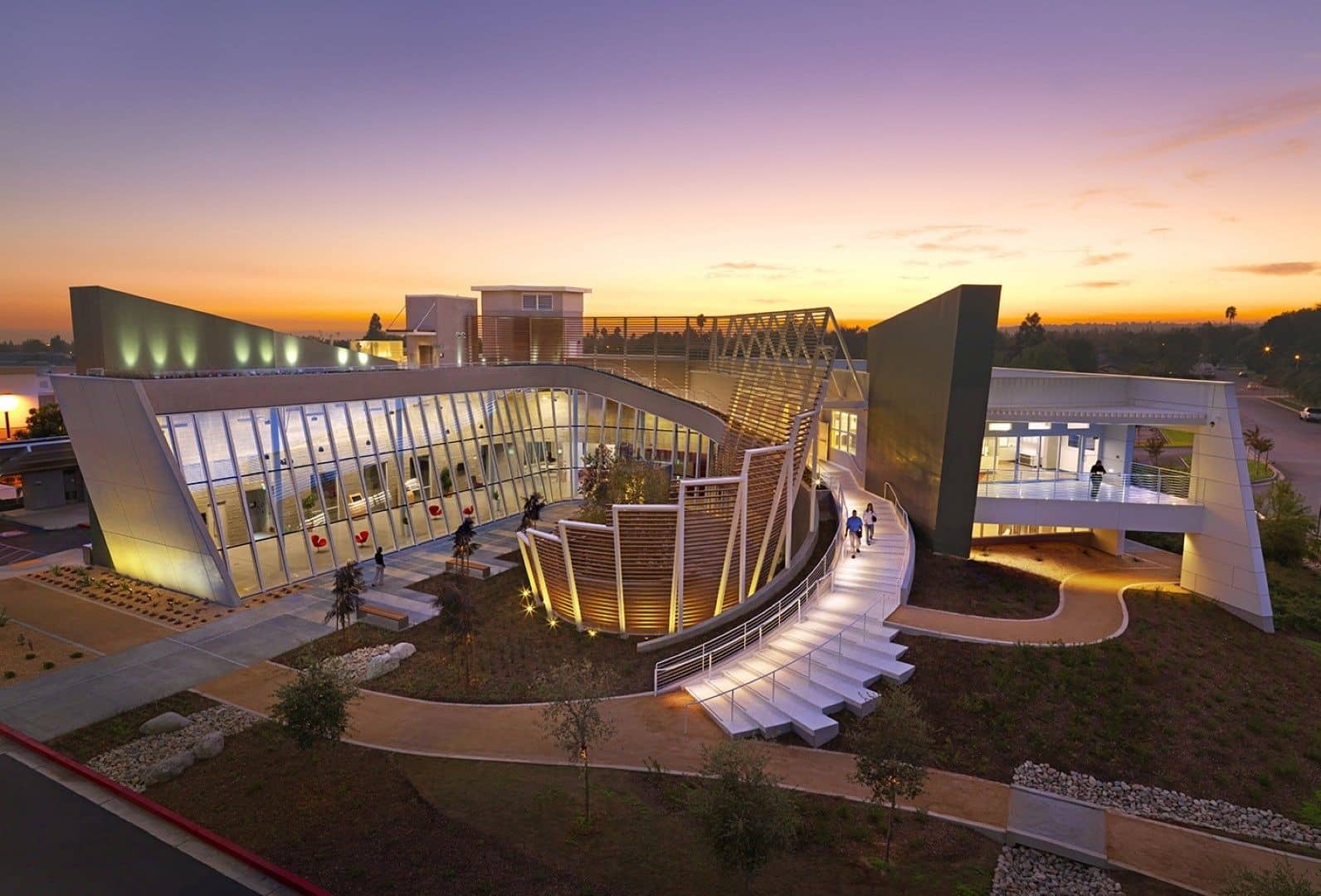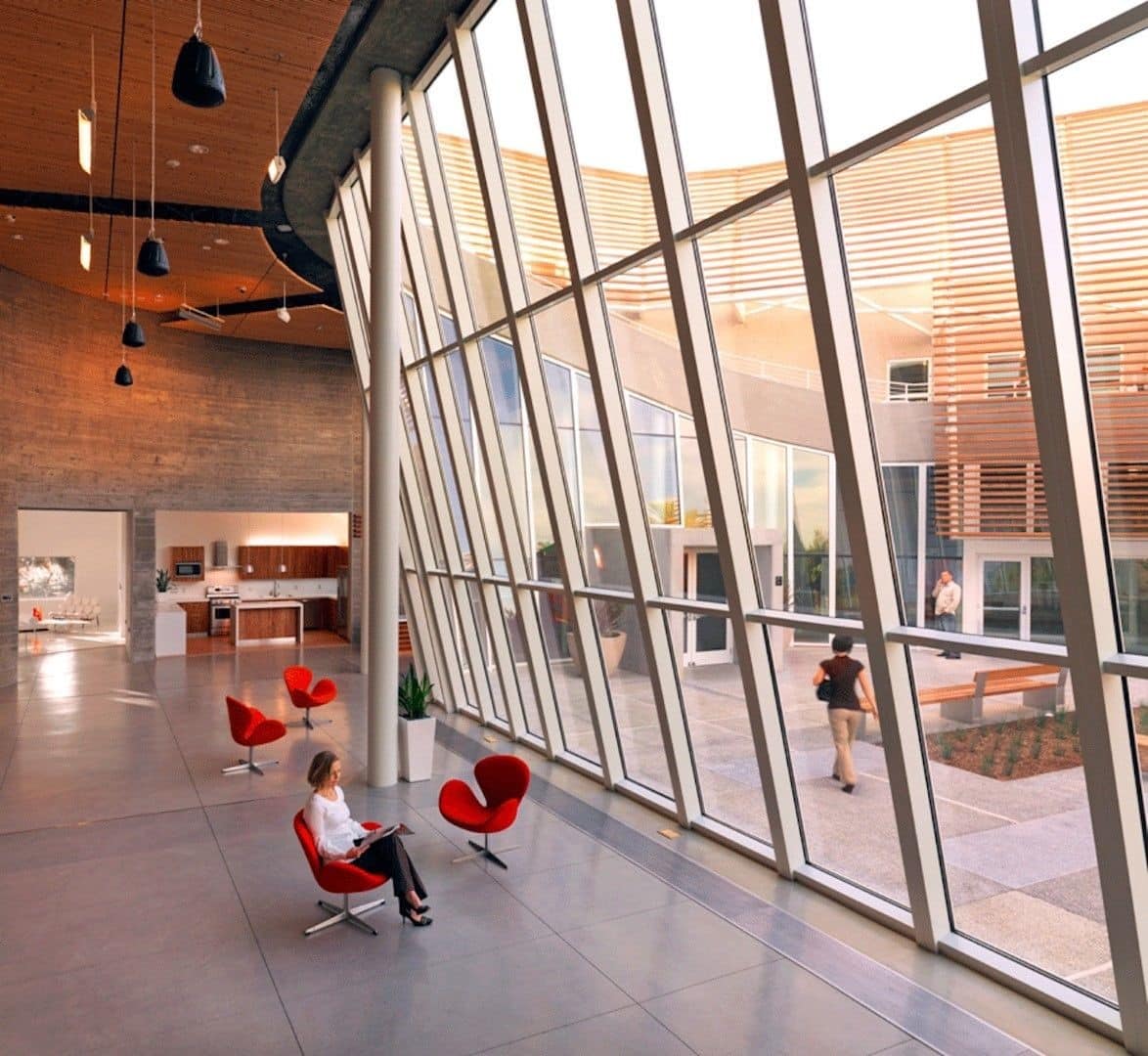Frontier Project
Rancho Cucamonga, California, USA
This 14,000-square-foot Frontier Project facility serves as a civic and commercial education space for water, energy and site conservation methods and technologies. Kawneer was selected to provide products for the interior and exterior of the building and share its engineering and architecture expertise to accomplish the intricate and complex building design. Energy efficiency and thermal performance were key considerations in the design of the construction and selection of products.
ARCHITECT: HMC Architects, Ontario, CA
GLAZING CONTRACTOR: Carmel Architectural Sales, Anaheim, CA
Photography: ©Ryan Beck










 Download
Download