Northside Hospital Cherokee
Canton, Georgia, USA
Northside Hospital Cherokee is more than just a healthcare facility. Its holistic approach ensures that patients receive exceptional care in a state-of-the-art environment.
The hospital is equipped to meet the local community’s needs with six operating suites, 150 patient rooms, a 24-bed ICU unit, 45 emergency department exam rooms, and both radiology and cardiology departments for inpatient and outpatient care. Its commitment to providing high-quality care makes it an invaluable community resource.
Designing the Northside Hospital Cherokee posed a significant challenge: incorporating ample natural light while maintaining the building’s structural stability and the comfort of those inside. Atlanta architects Howell Rusk Dodson utilized the power of Kawneer’s 1600UT System™1 Curtain Wall to bring their vision to life. The curtain wall’s exceptional thermal performance and versatility allowed them to maximize natural light, creating a truly inspiring space optimized for recovery and well-being.
Further enhancing well-being and energy efficiency, Kawneer’s Versoleil® SunShade – Outrigger System was used, which provided maximum shading and energy savings, while the specification of the Kawneer Trifab® VersaGlaze® Framing System ensured unmatched fabrication options. The building was also equipped with Kawneer 350 Medium Stile Entrances. These entrances have undergone rigorous testing to ensure they can withstand constant use and heavy traffic.
ARCHITECT: Howell Rusk Dodson Architects, Atlanta, GA
GLAZING CONTRACTOR: Tuxedo Glass & Mirror Company, Inc., Ball Ground, GA
GENERAL CONTRACTOR: Batson-Cook Construction, Atlanta, GA
Photography: ©Dan Schwalm



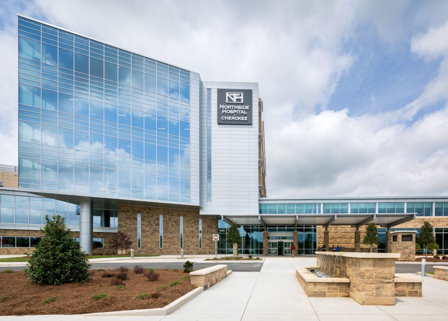

























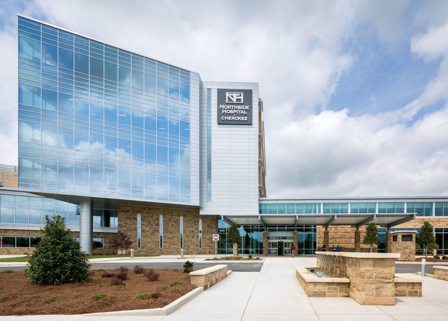
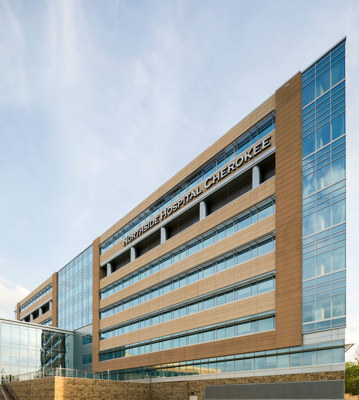

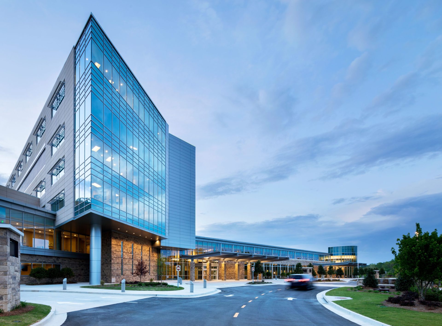
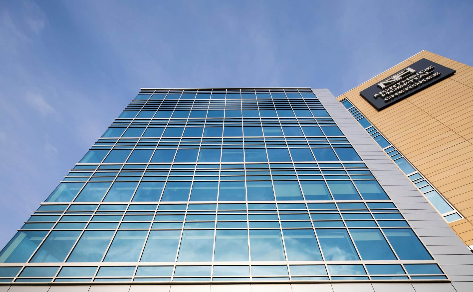
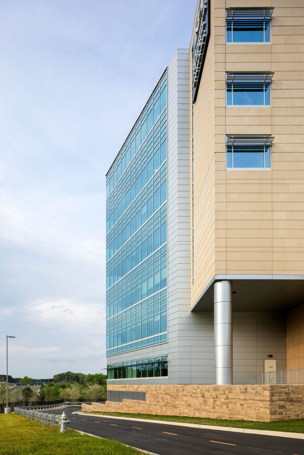
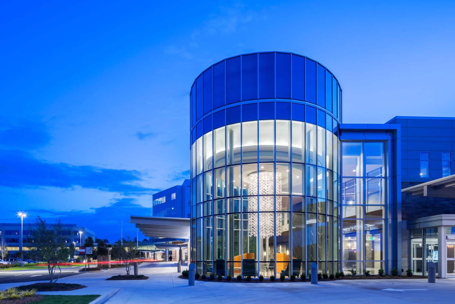
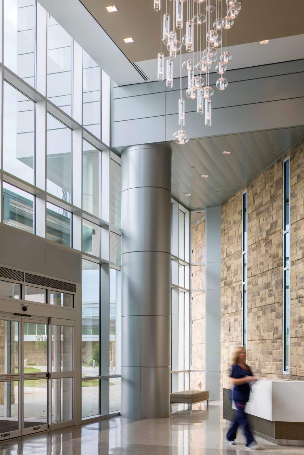
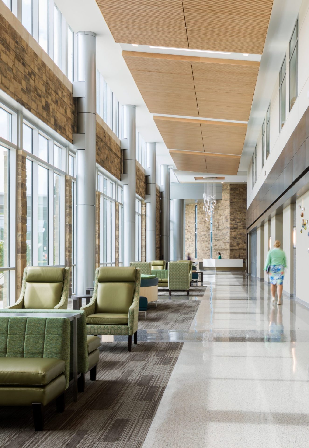
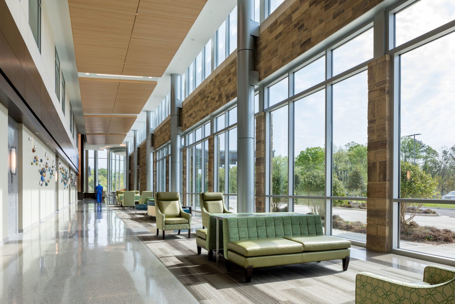
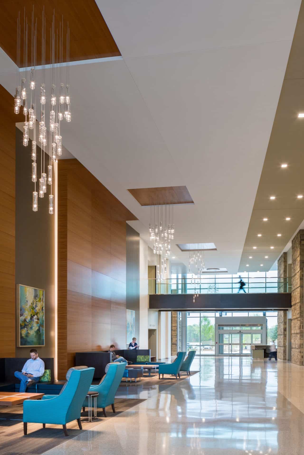
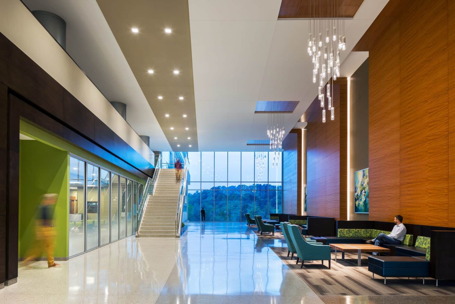
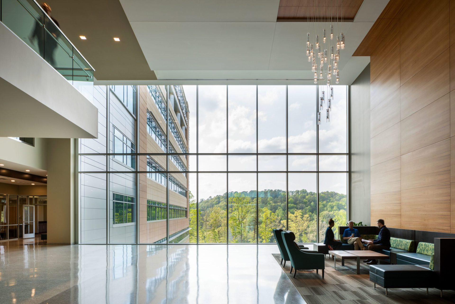
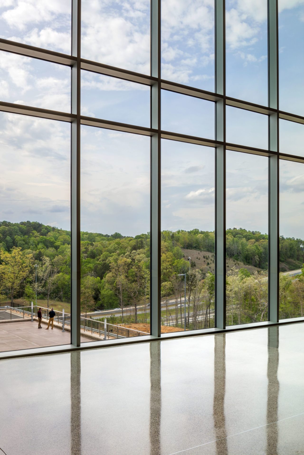
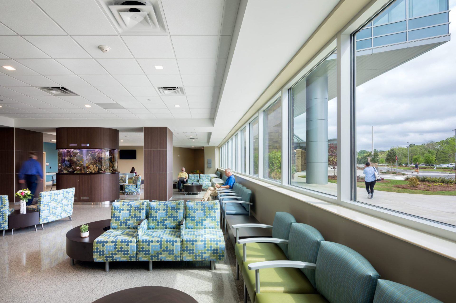
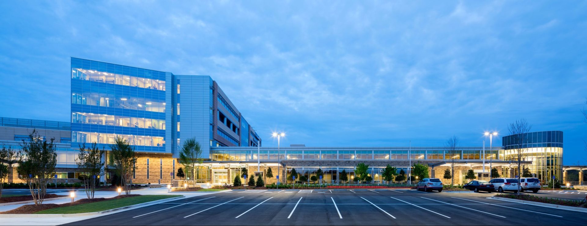
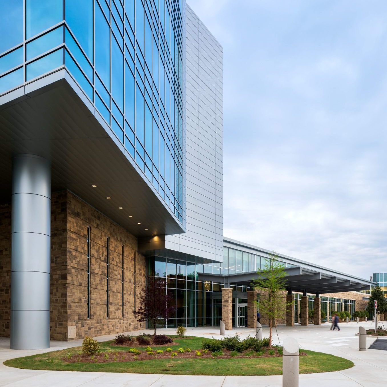
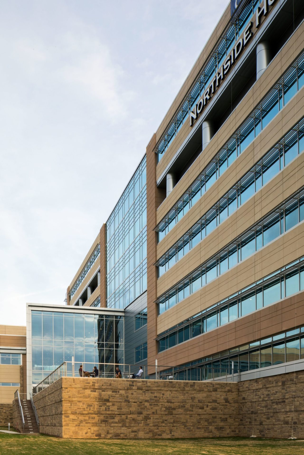
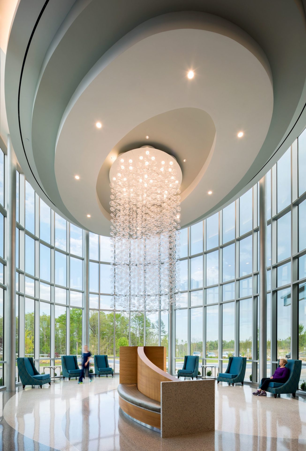
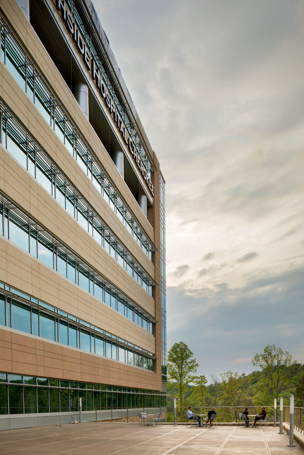
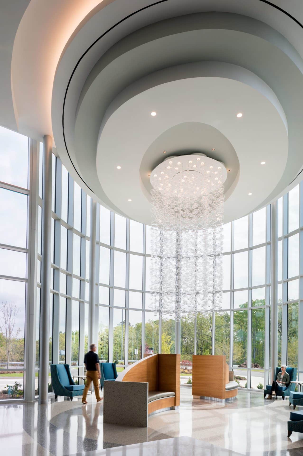
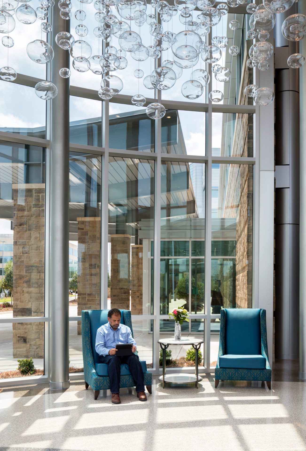
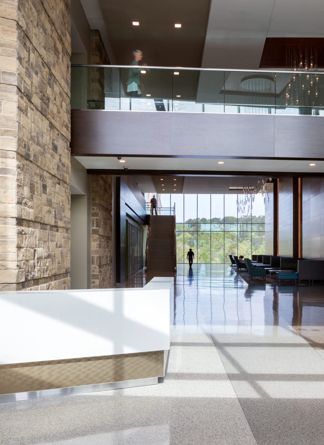
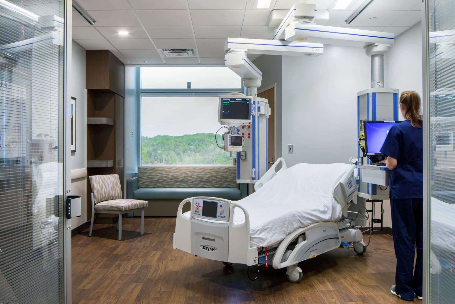
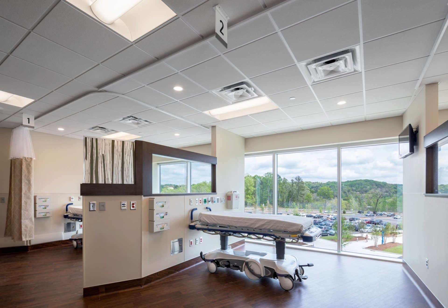
 Download
Download