Grand Hyatt Nashville
Nashville, Tennessee, USA
The Grand Hyatt Nashville is based in the heart of downtown and contains 591 rooms and 53 suites that feature floor-to-ceiling windows for plenty of natural light. The Kawneer Collaborative team worked diligently to meet the design, budget and schedule requirements for the project. The luxury hotel required a specific design that wished to incorporate large vertical elements in the curtain wall and TWW450 custom Collaborative window wall areas along with thermal and aesthetic requirements.
ARCHITECT: HKS, Atlanta, GA
GLAZING CONTRACTOR: Physical Security, Bessemer, AL
DEVELOPER: Southwest Value Partners, Nashville, TN
GENERAL CONTRACTOR: Clark/Bell, Nashville, TN
Photography: ©The Apple Group



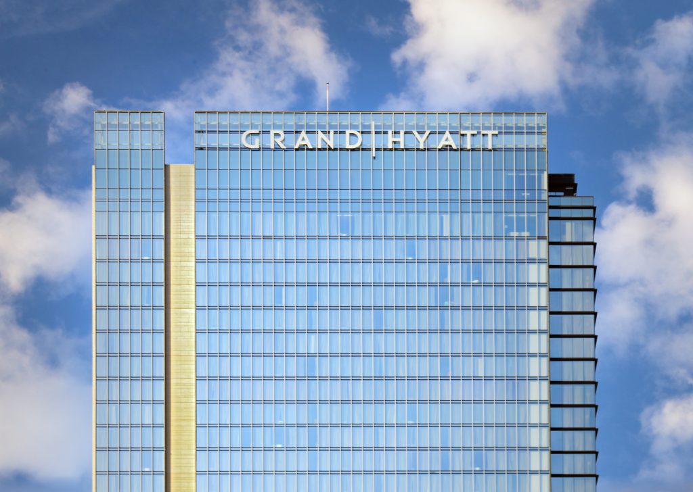












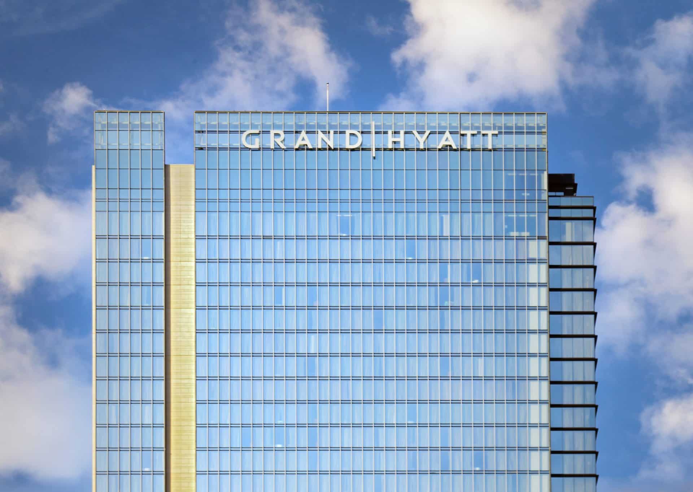
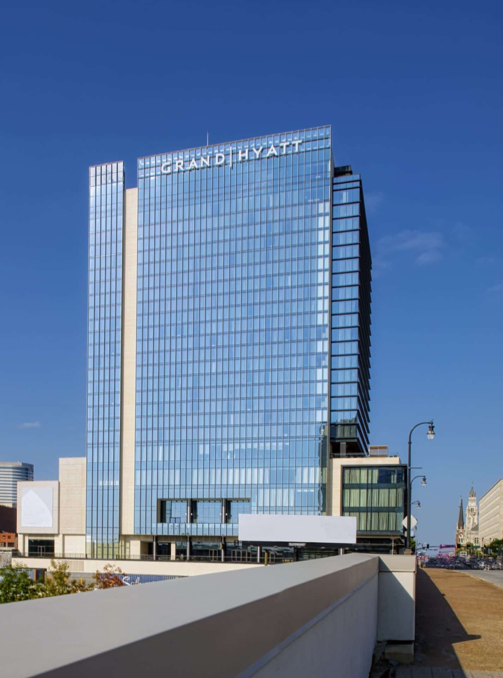
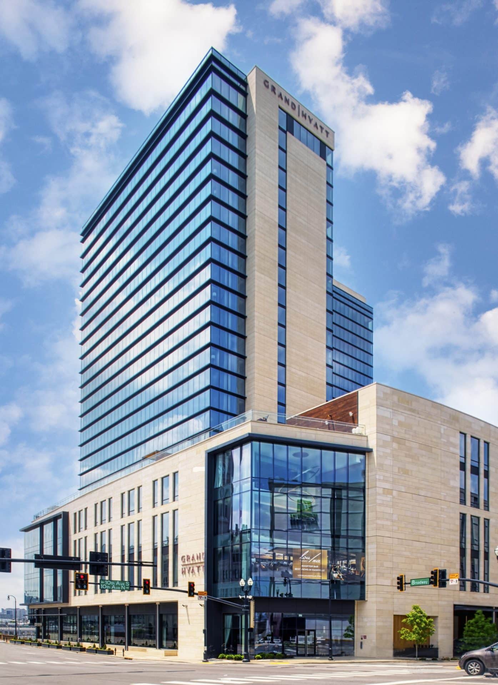
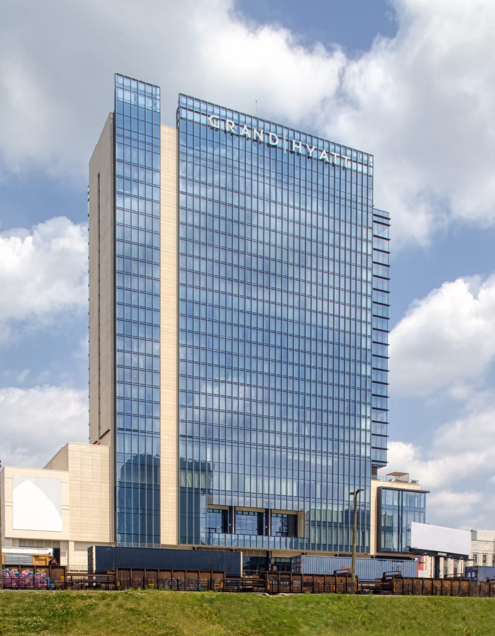
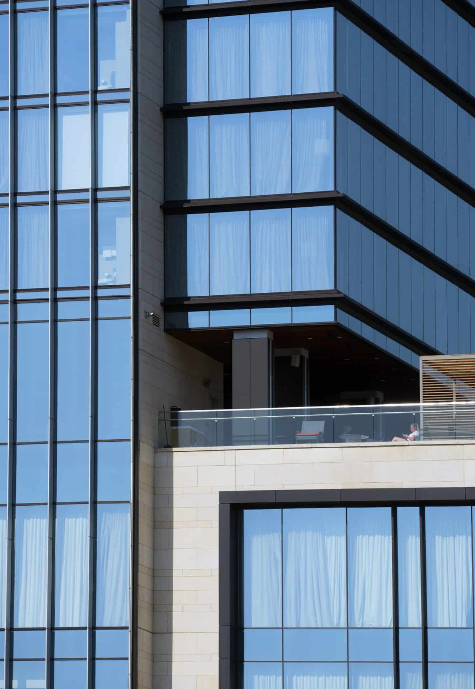

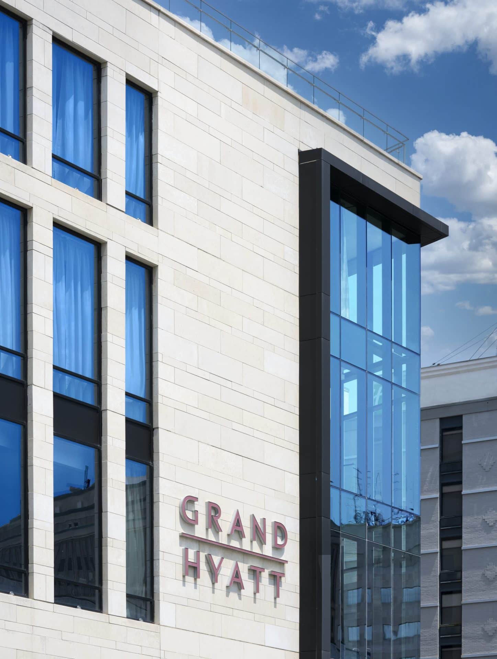
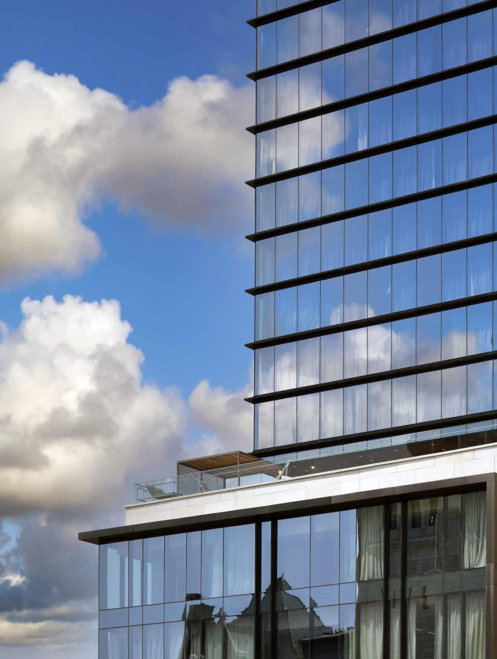

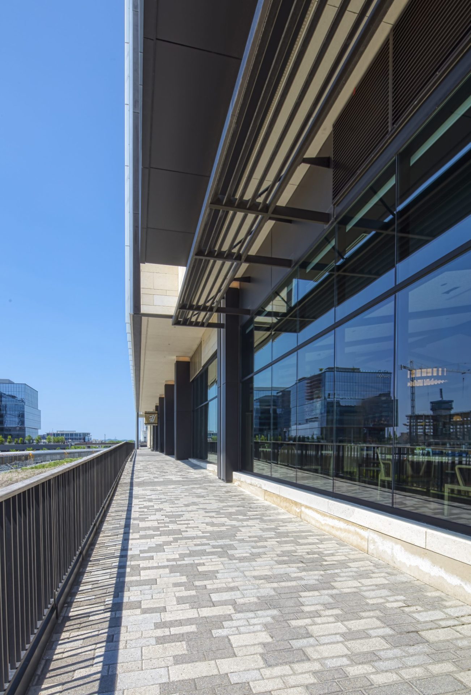
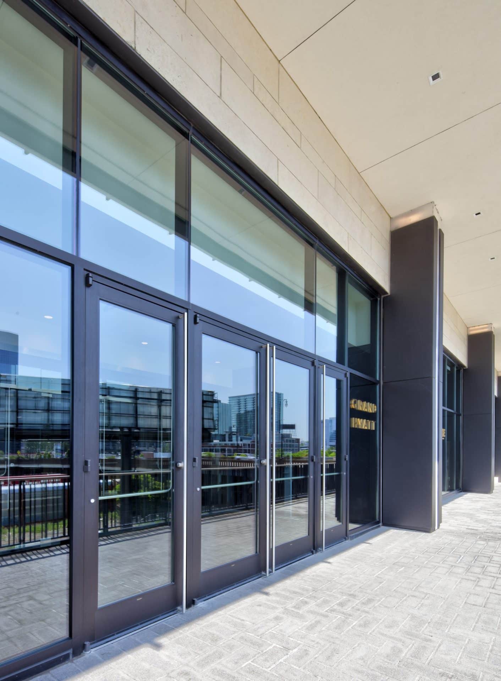
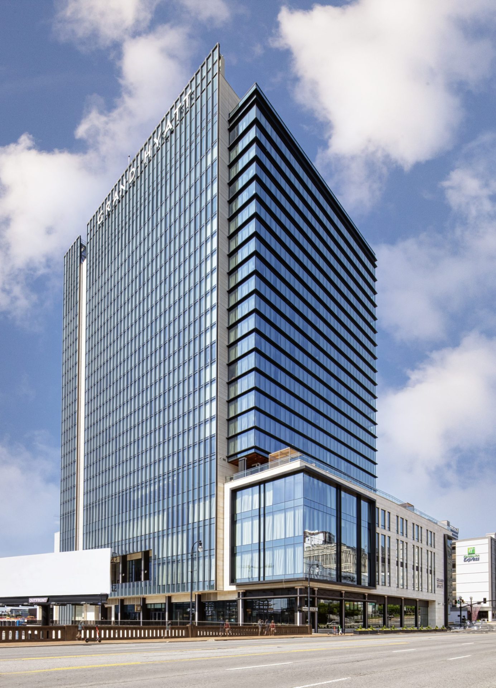
 Download
Download