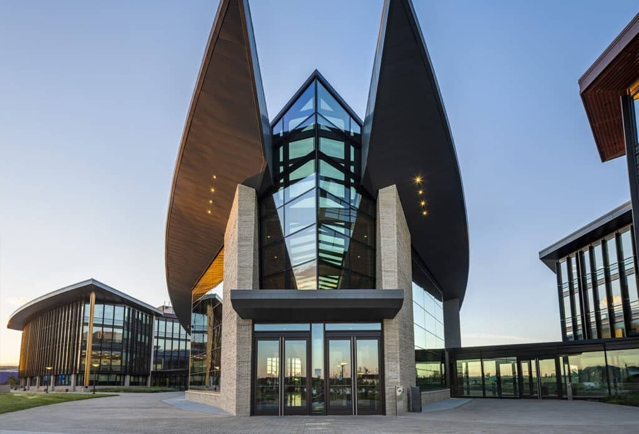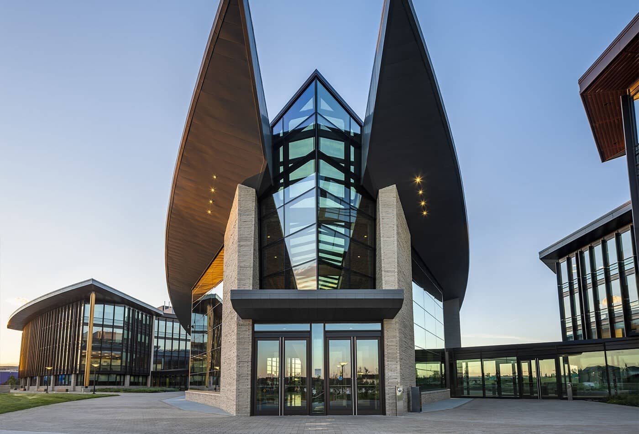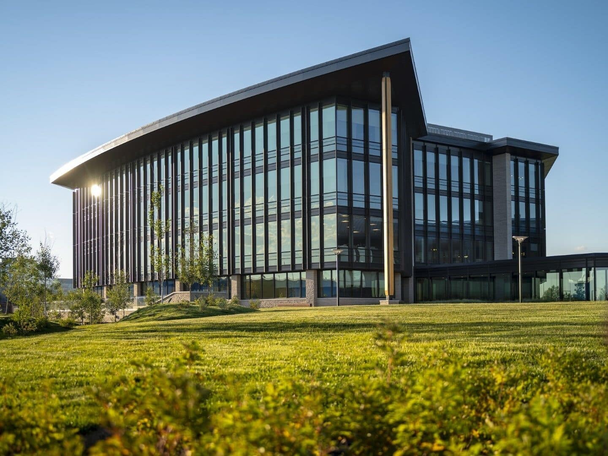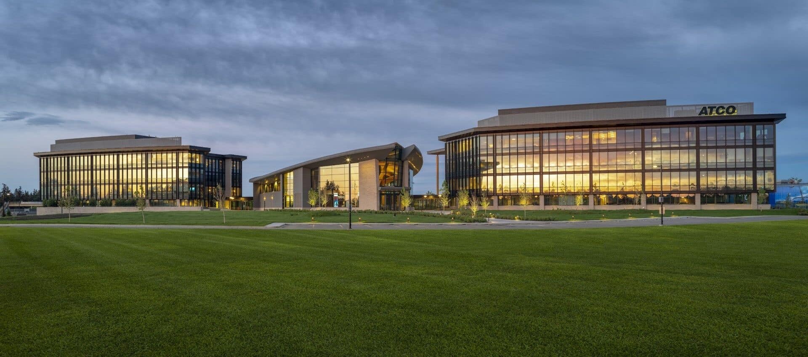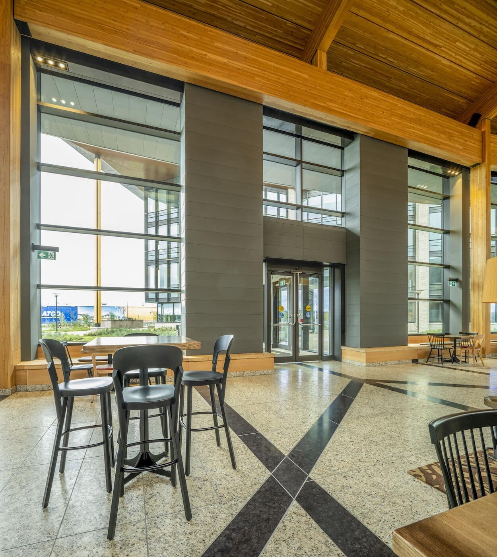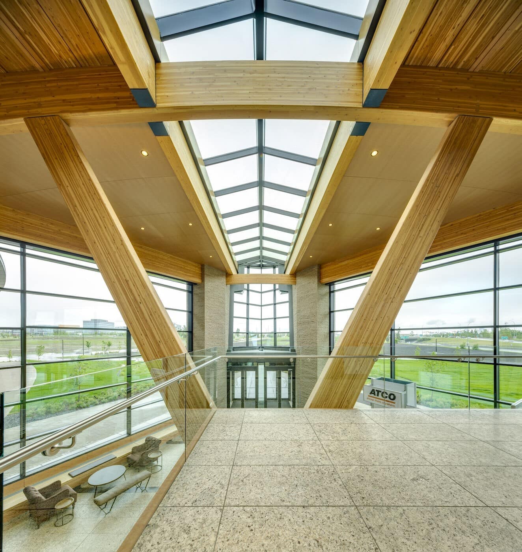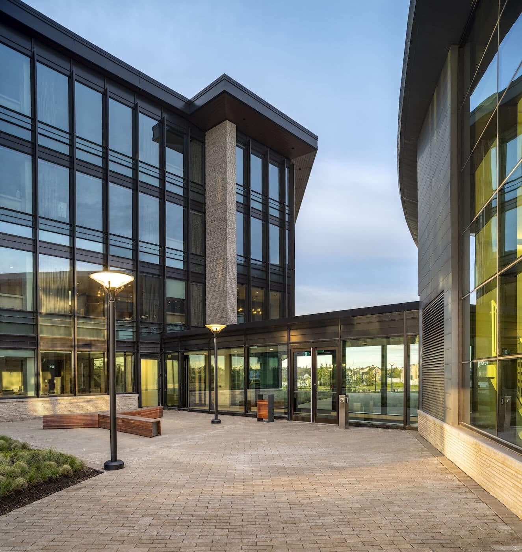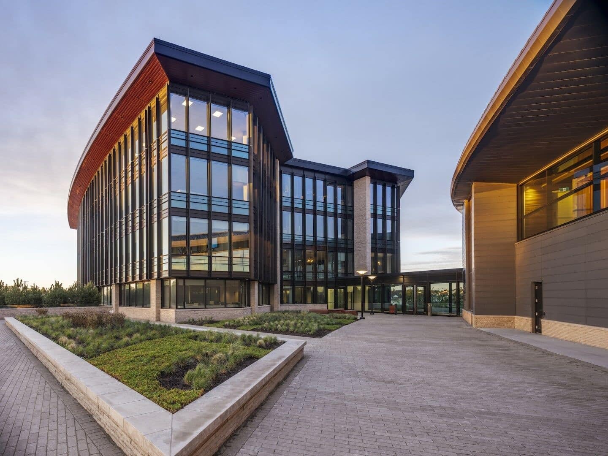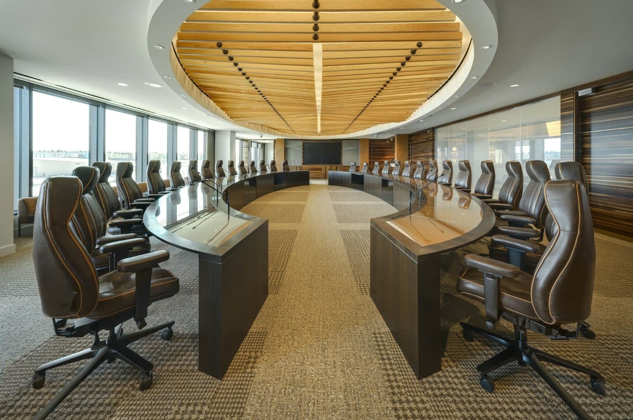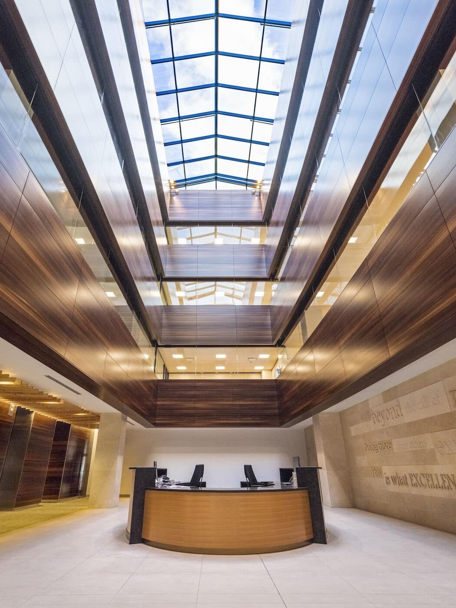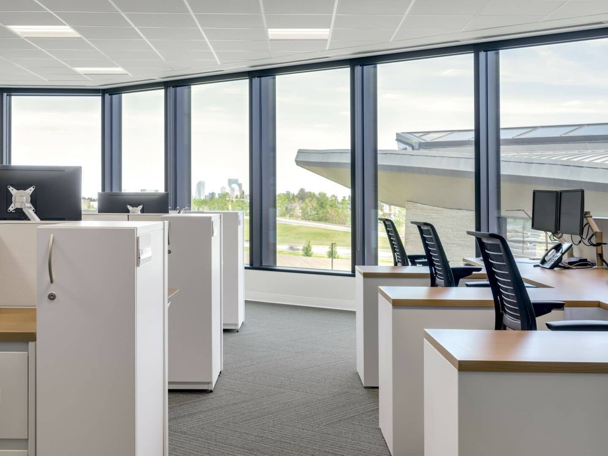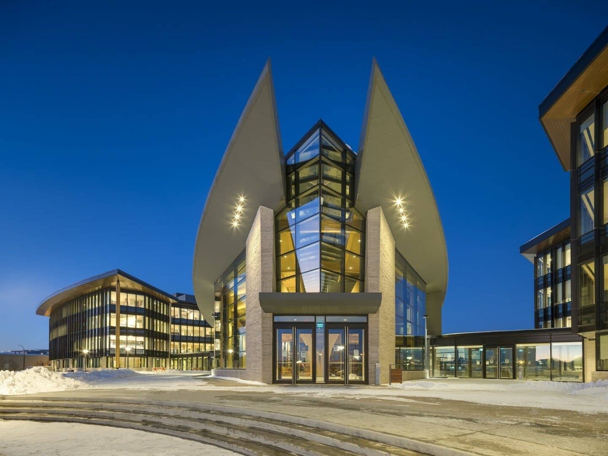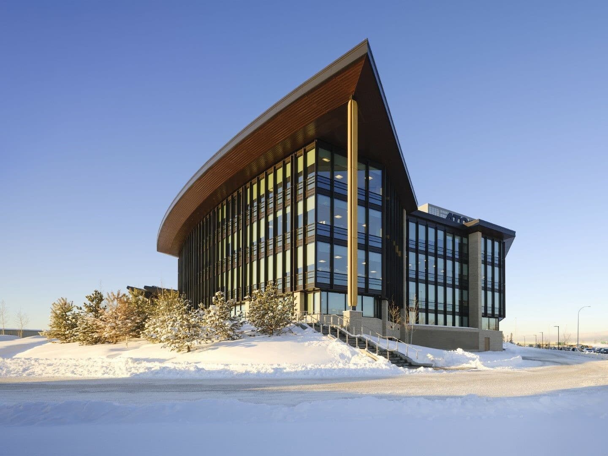ATCO Commercial Centre
Calgary, Alberta, Canada
Energy and logistics company ATCO’s new state-of-the-art HQ used a mix of Kawneer curtain wall, window and framing systems throughout the 230,000-square-foot complex to offer an energy-efficient building envelope with a high thermal performance. Our products and solutions brought this ambitious design project together, which enjoys panoramic views of the Calgary skyline and a dramatic Rocky Mountains backdrop.
Various Kawneer systems were used on the build, such as our 1600UT System™1 Curtain Wall, Clearwall® Curtain Wall System, 2000 Skylight and 260/360/560 Insulclad® Thermal Entrances.
ARCHITECT: Pickard Chilton, New Haven, CT
ARCHITECT OF RECORD: Gibbs Gage Architects , Calgary, AB
GLAZING CONTRACTOR/INSTALLER: Flynn Canada Ltd. Edmonton, AB
DEVELOPMENT MANGER: Hines, Toronto, ON
ALUMINUM SYSTYEM FABRICATOR: TriView Glass and Aluminum Inc., Calgary, AB
GENERAL CONTRACTOR: CANA Construction, Calgary, AB
Photography: ©Jason Dziver



