Center of Developing Entrepreneurs
Charlottesville, Virginia, USA
The Center of Developing Entrepreneurs (CODE) is a pioneering retail and commercial office development that features flexible retail space and supports a dynamic work environment. The Charlottesville, Virginia-based building’s architectural design provides companies with an innovative workspace that promotes sustainability and well-being.
The primary goal of this project was to reduce contributions to climate change through the use of sustainable materials and to enhance the well-being of its occupants and the local community. The building’s incorporation of Kawneer’s high-performing architectural aluminum systems allowed it to achieve LEED Platinum® certification. Kawneer’s innovative technology helps increase fresh air exchange, natural ventilation and allow abundant daylight throughout the building. Further, the center has been designed to harvest and reuse rainwater for green roof irrigation.
The building’s facade features a range of Kawneer curtain wall and storefront systems that provide increased thermal performance and allow natural light into the building while offering unique views of Virginia’s Blue Ridge Mountains. Kawneer’s 1600 Wall System®1, System®2 and 1620 Curtain Wall Systems, complemented by Trifab® VersaGlaze® 450 and 601T Framing Systems, help improve occupant productivity and well-being through creating open office spaces overlooking the surrounding landscape. Additionally, Kawneer’s 350T Insulpour® Thermal Entrances were installed on the ground level, providing a glimpse into the building’s interior from the outside.
In addition to achieving LEED Platinum®, CODE was named the winner of the Design and Construction Award and voted as People’s Choice of the Year for the 2023 USGBC Virginia Community Leadership Awards. The building is designed to meet the AIA’s 2030 challenge for efficiency and thermal performance.
ARCHITECTS: Wolf Ackerman, Charlottesville, VA, and Eskew Dumez Ripple, New Orleans, LA
GLAZING CONTRACTOR: Rochester Insulated Glass, Manchester, NY, and Glass and Metals Inc., Harrisonburg, VA
GENERAL CONTRACTOR: Hourigan, Richmond, VA
Photography: © Alan Karchmer
LEED Platinum®



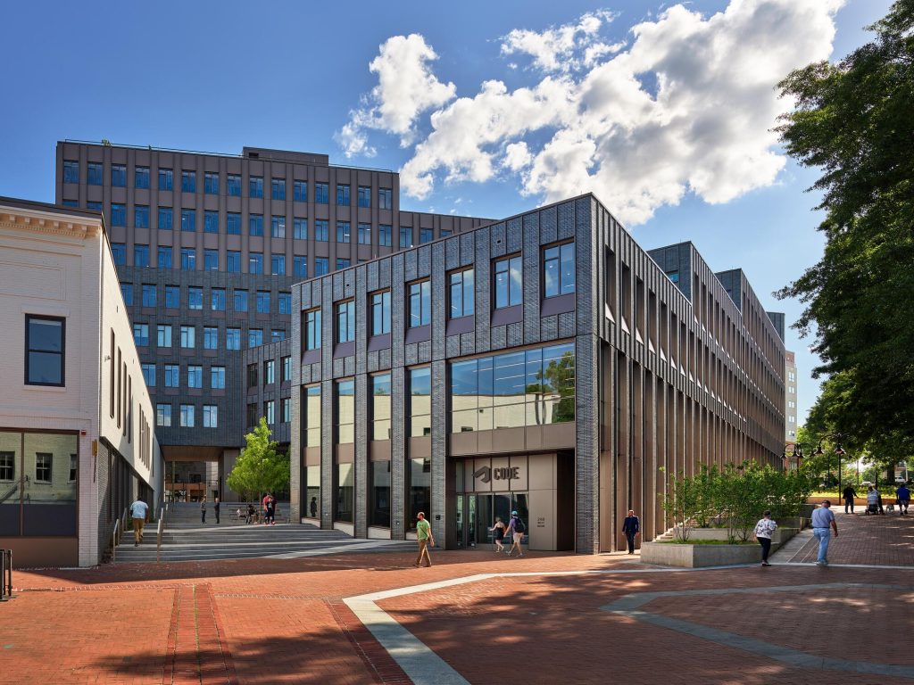





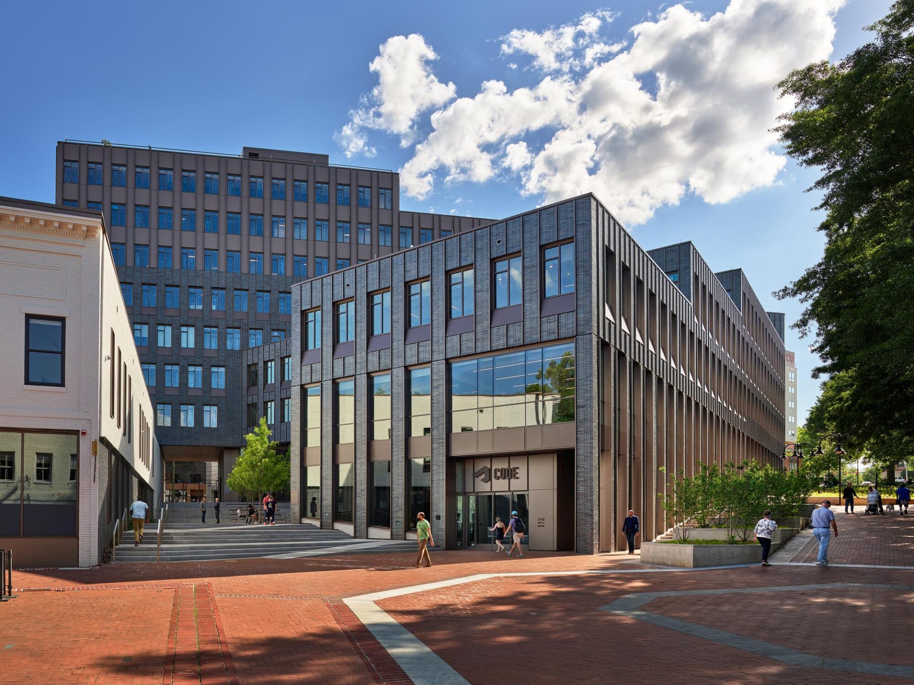
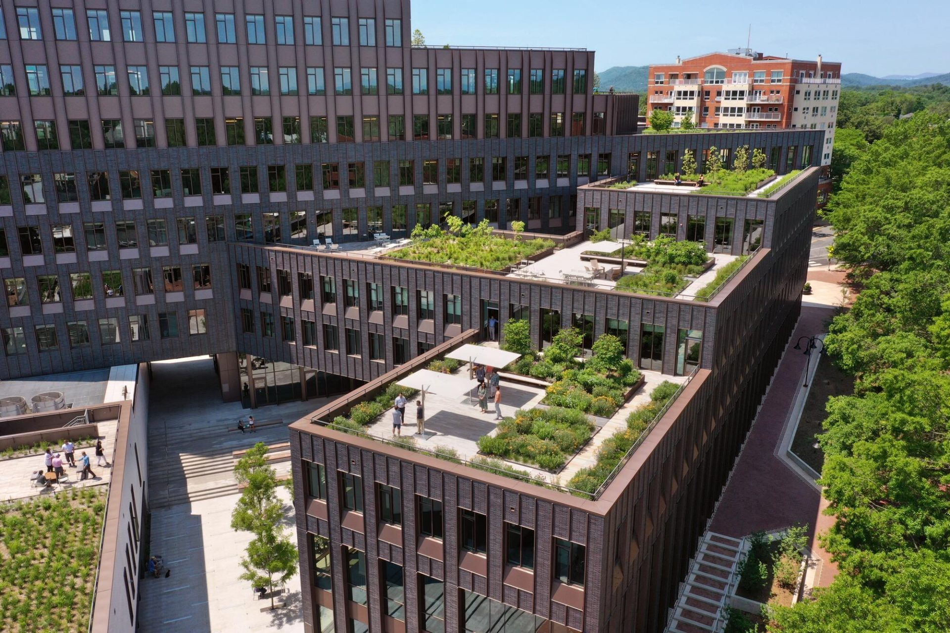
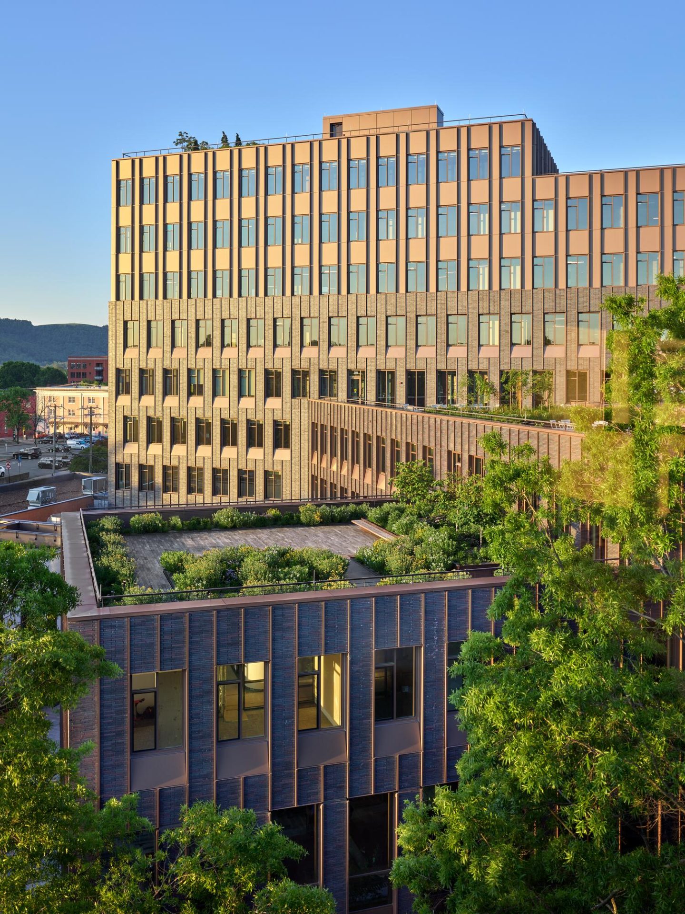
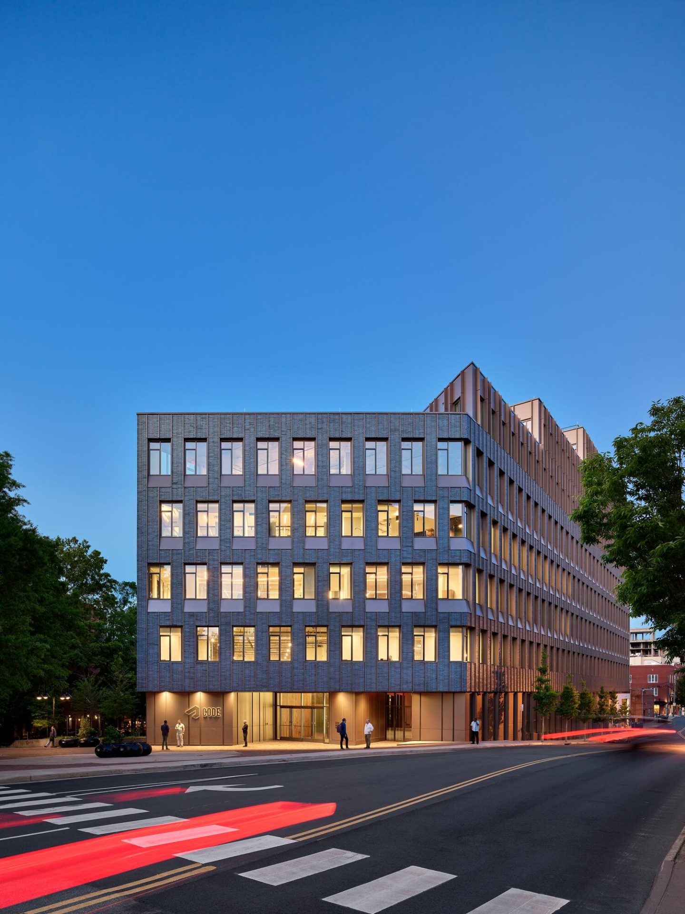
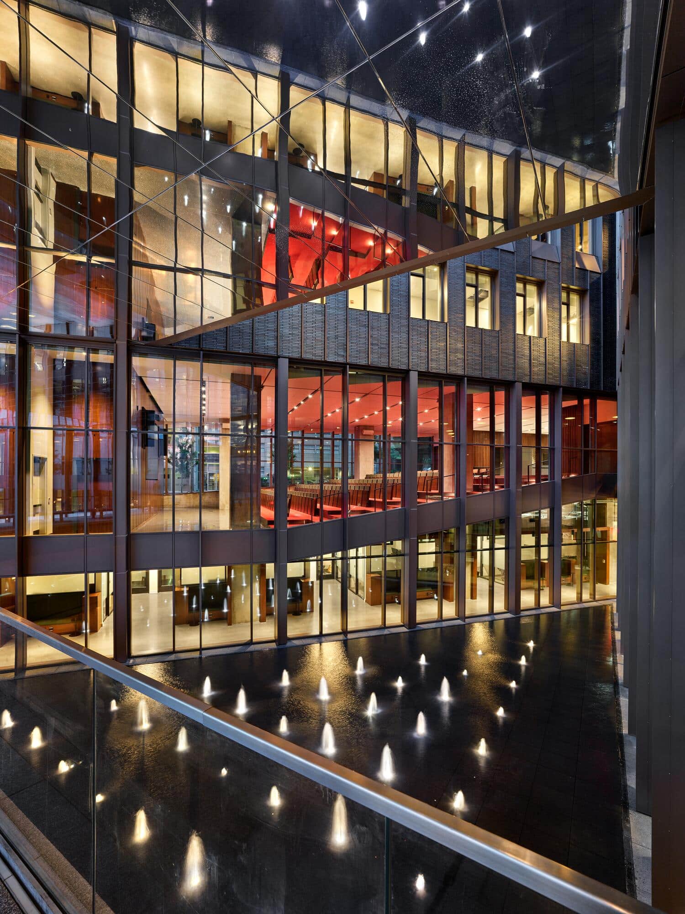
 Download
Download