Vandenberg Hall, U.S. Air Force Academy
Colorado Springs, Colorado, USA
Constructed in 1962, Vandenberg Hall needed a major overhaul after years of weather and natural wear and tear. Renovations included replacement of all curtain walls, operable windows, sliding and entrance doors, piping for heating systems, radiators, water pipes and electrical risers. The project was completed with minimal disruption to the cadets and resulted in a better performing building in terms of blast protection, thermal performance and durability in high-traffic areas.
Vandenberg Hall at the U.S. Air Force Academy features many Kawneer solutions that were used in the remodel/retrofit project to preserve the building’s classic, resilient design, such as our 1600 Wall System®1 Curtain Wall, 8400TL Thermal Windows and 350/500 Heavy Wall™ Entrances.
ARCHITECT: Lantz-Boggio Architects, P.C., Englewood, Colorado
GLAZING CONTRACTORS: RGI/EPG Joint Venture, Ryan Glass, Inc., and El Paso Glass, Colorado Springs, CO
PANEL SUPPLIER: Elward Systems Corporation, Lakewood, CO
Photography: ©CJBerg



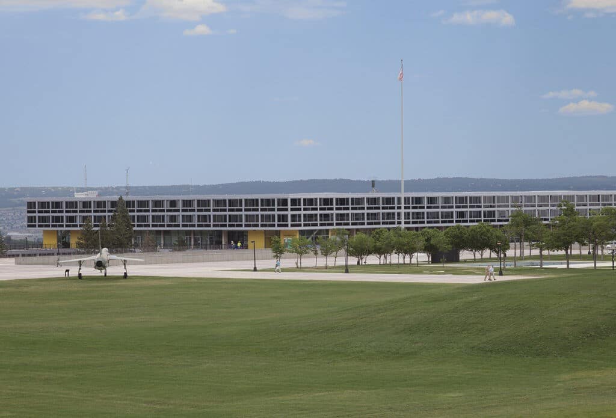













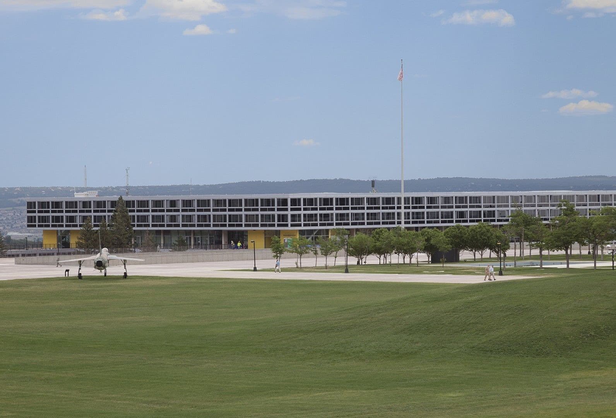
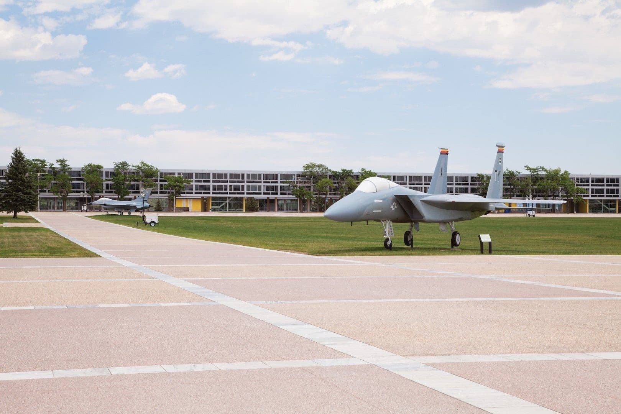
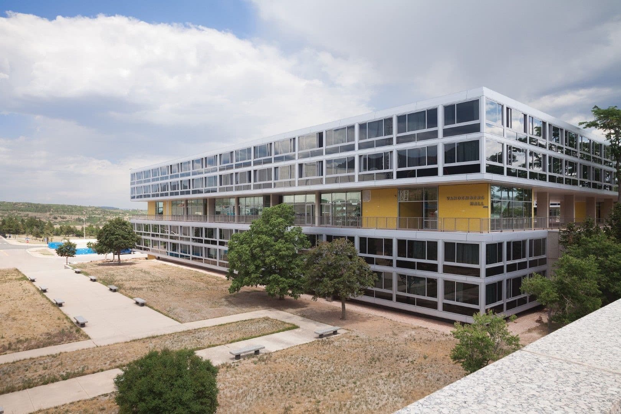
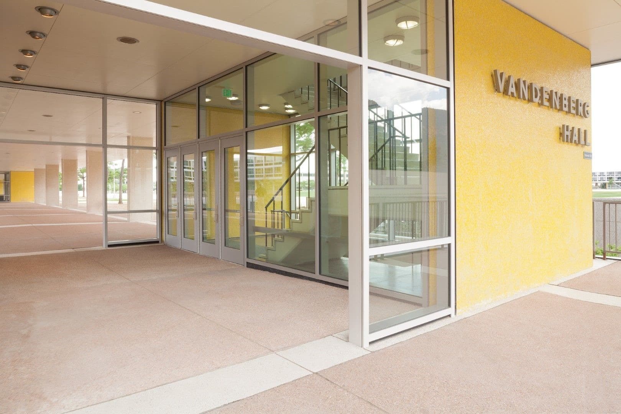
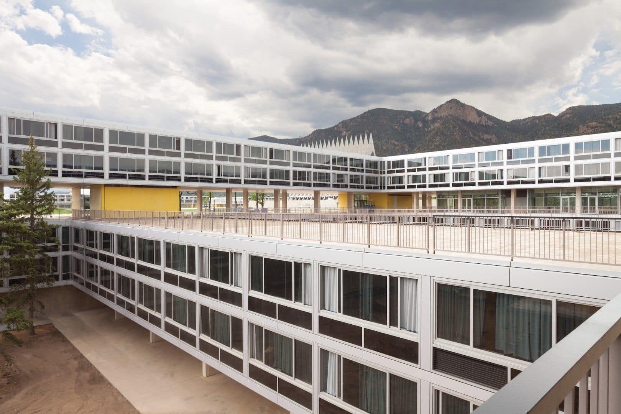
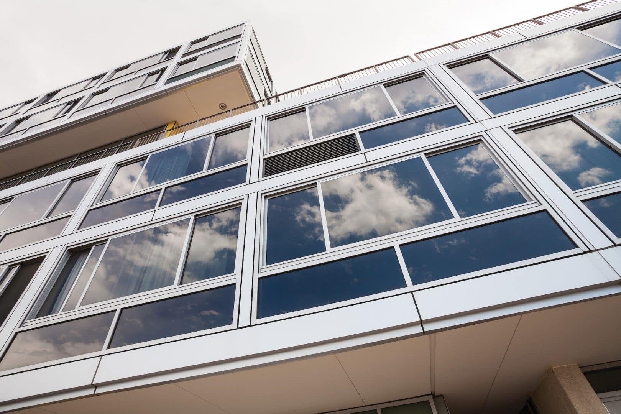
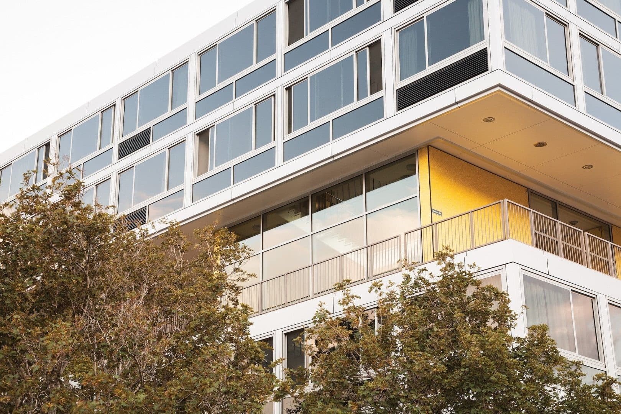
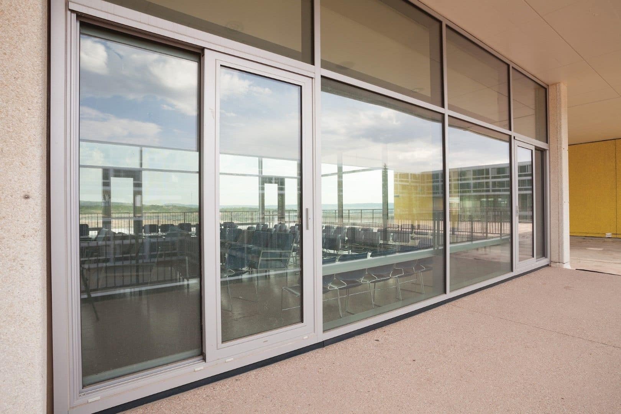
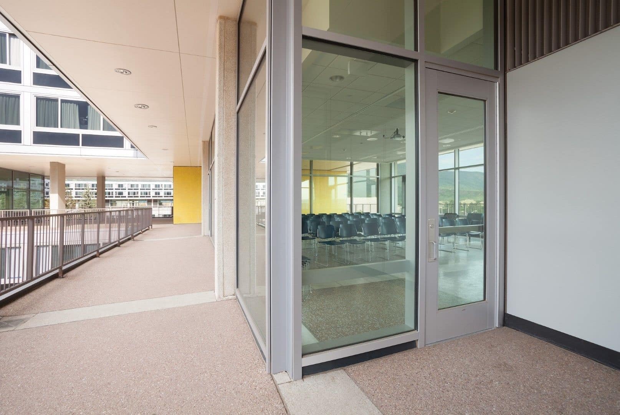
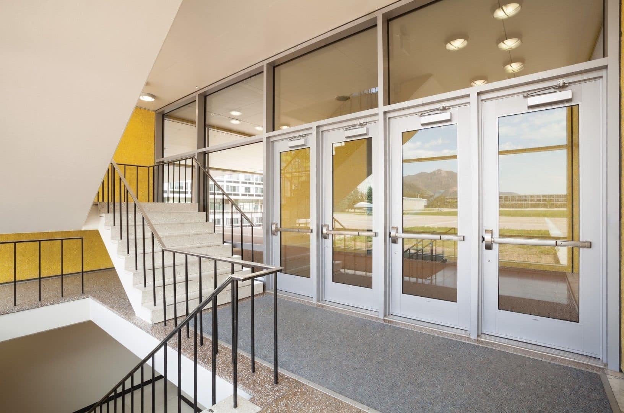
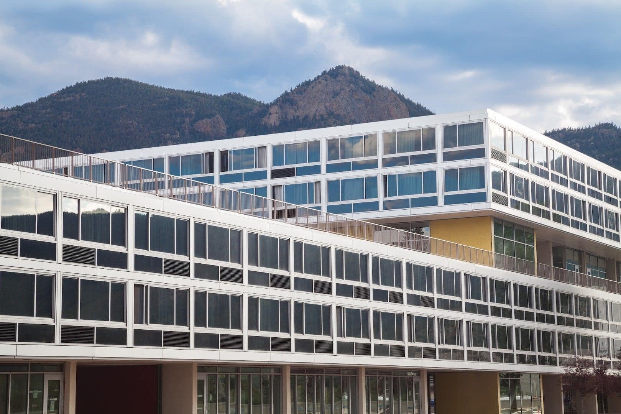
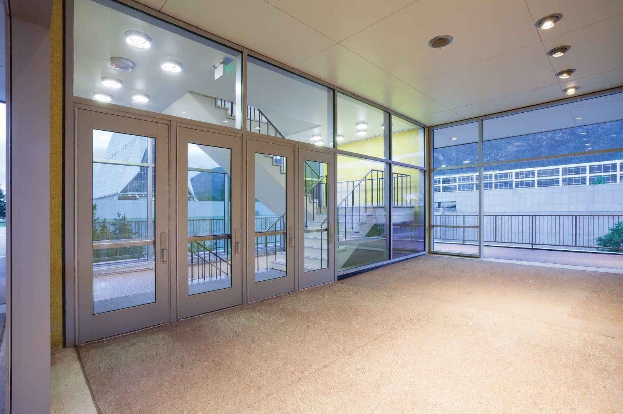
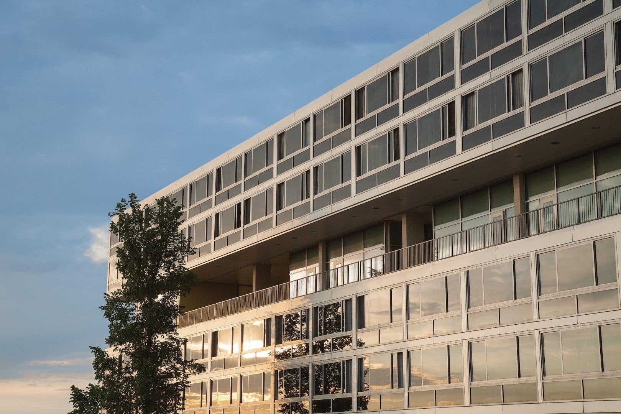
 Download
Download